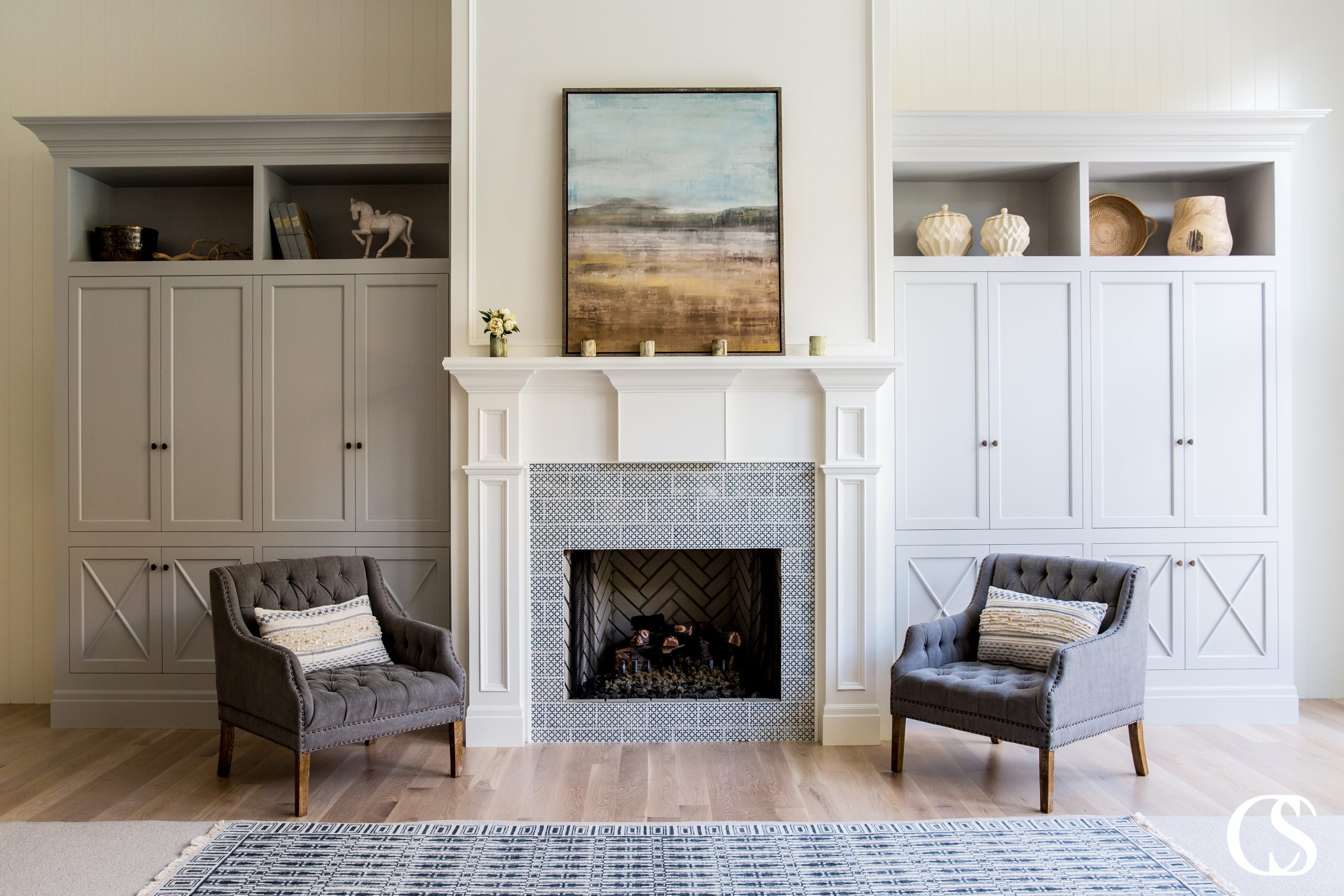For the Hickory Lane home project, Christopher Scott Cabinetry teamed up with Caitlin Creer Interiors to bring a unique blend of traditional and modernized cabinetry and design ideas to life. The gorgeous home was a new build, so we had to create the entire aesthetic from the ground up. And you’ll see we had a lot of fun with that throughout the home—in custom cabinetry for the bathrooms, in kitchen design ideas, in the built-in cabinetry in the living room, elegant hardware throughout, and more.
Kitchen Design At Hickory Lane
The kitchen and kitchen island designs at Hickory Lane are full of beaded inset cabinet doors with shaker fronts. We added a few additional design elements that played well with that look, and we utilized several to make this an interesting and dynamic space. The overall style of the kitchen design comes across as traditional, with some farmhouse vibes along with some vintage flair for good measure. But the most important factor in this kitchen cabinetry design is how it works for the family—can they invite large groups for entertaining? Can they comfortably cook dinner while helping with homework? Is there enough storage space? All of these considerations are important in any design for a Utah home.
First, the entire layout of the mostly-white kitchen was elongated by plain sawn white oak flooring, dimensional and monochromatic ceiling detail, and wall shelving on the right of the room. In a kitchen that isn’t overly large, these kinds of thoughtful design elements can really bring a room to the next level.
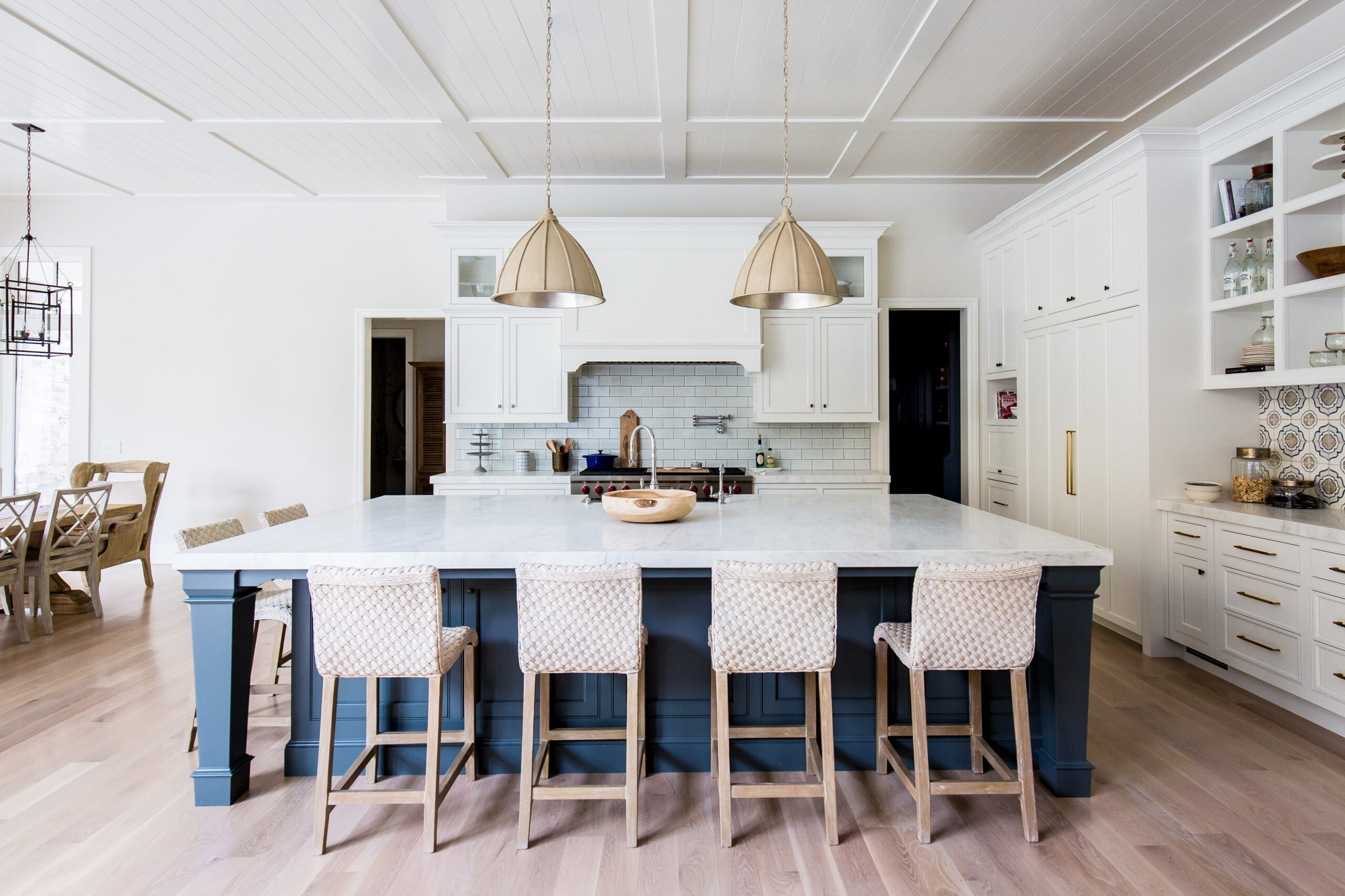
Designer: Christopher Scott Cabinetry
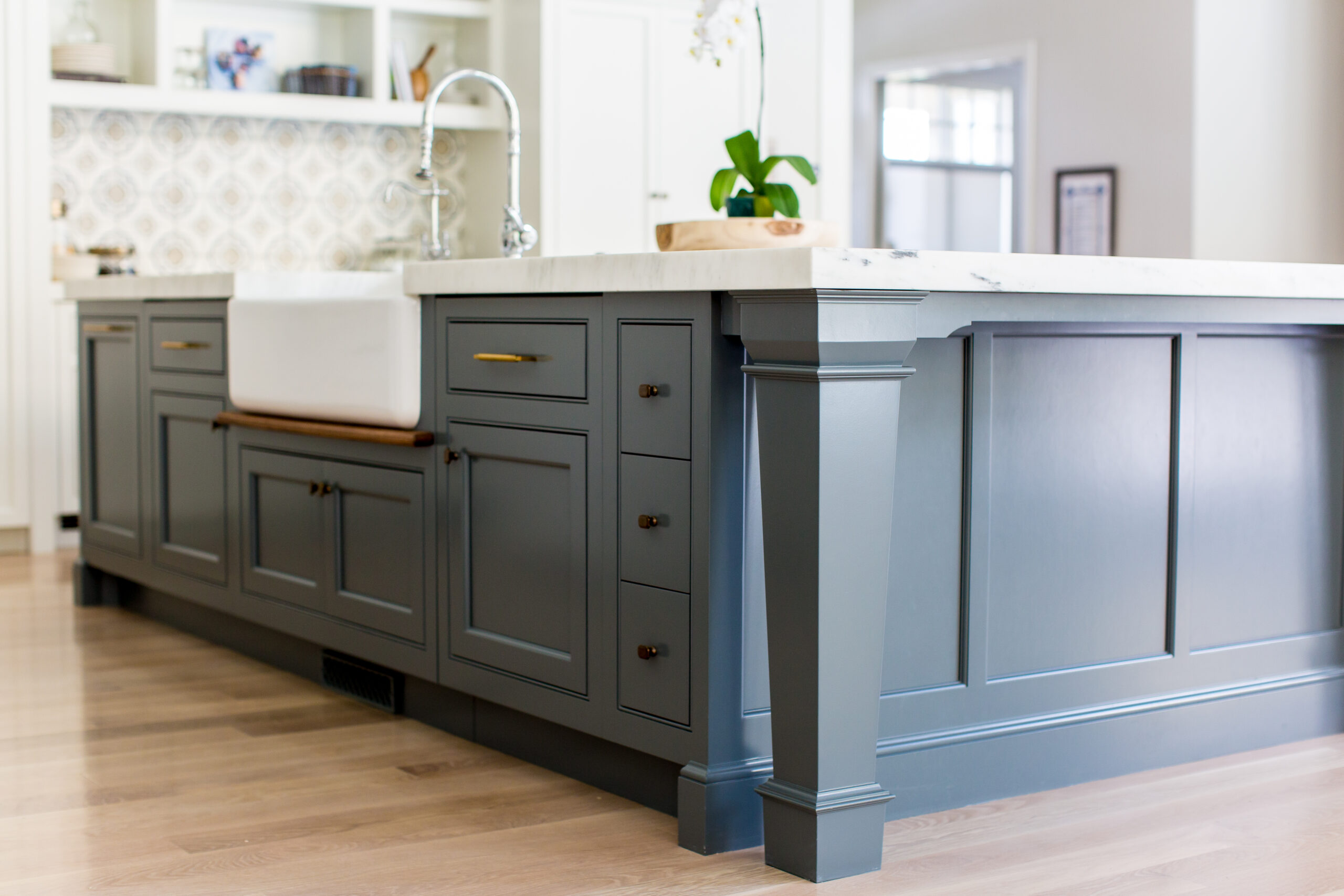
Designer: Christopher Scott Cabinetry
(Notice the sneak peek into a fan-favorite pantry design you see on the right of the picture above—but more on that part of the Hickory Lane cabinetry design and ideas below.)
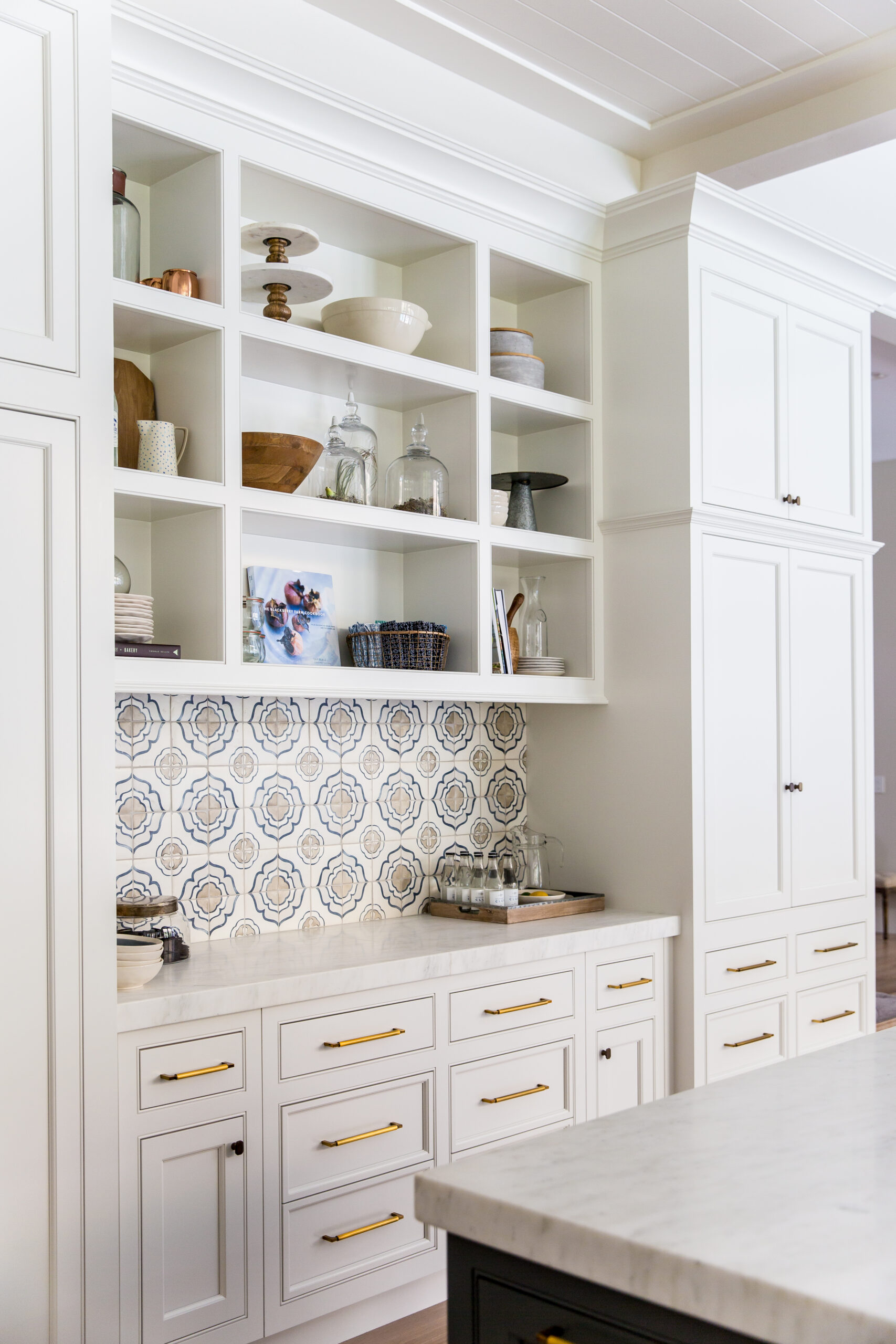
Designer: Christopher Scott Cabinetry
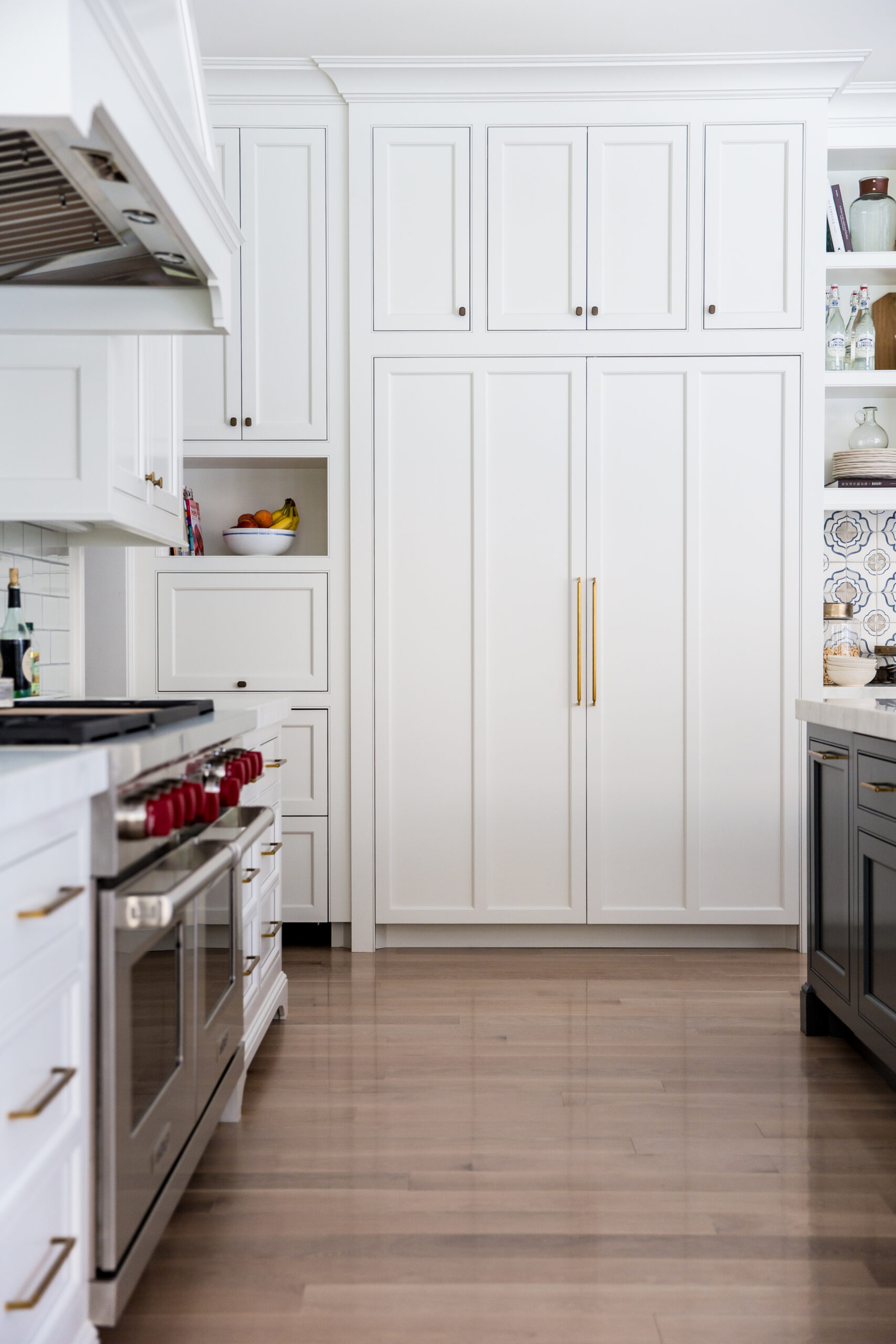
Designer: Christopher Scott Cabinetry
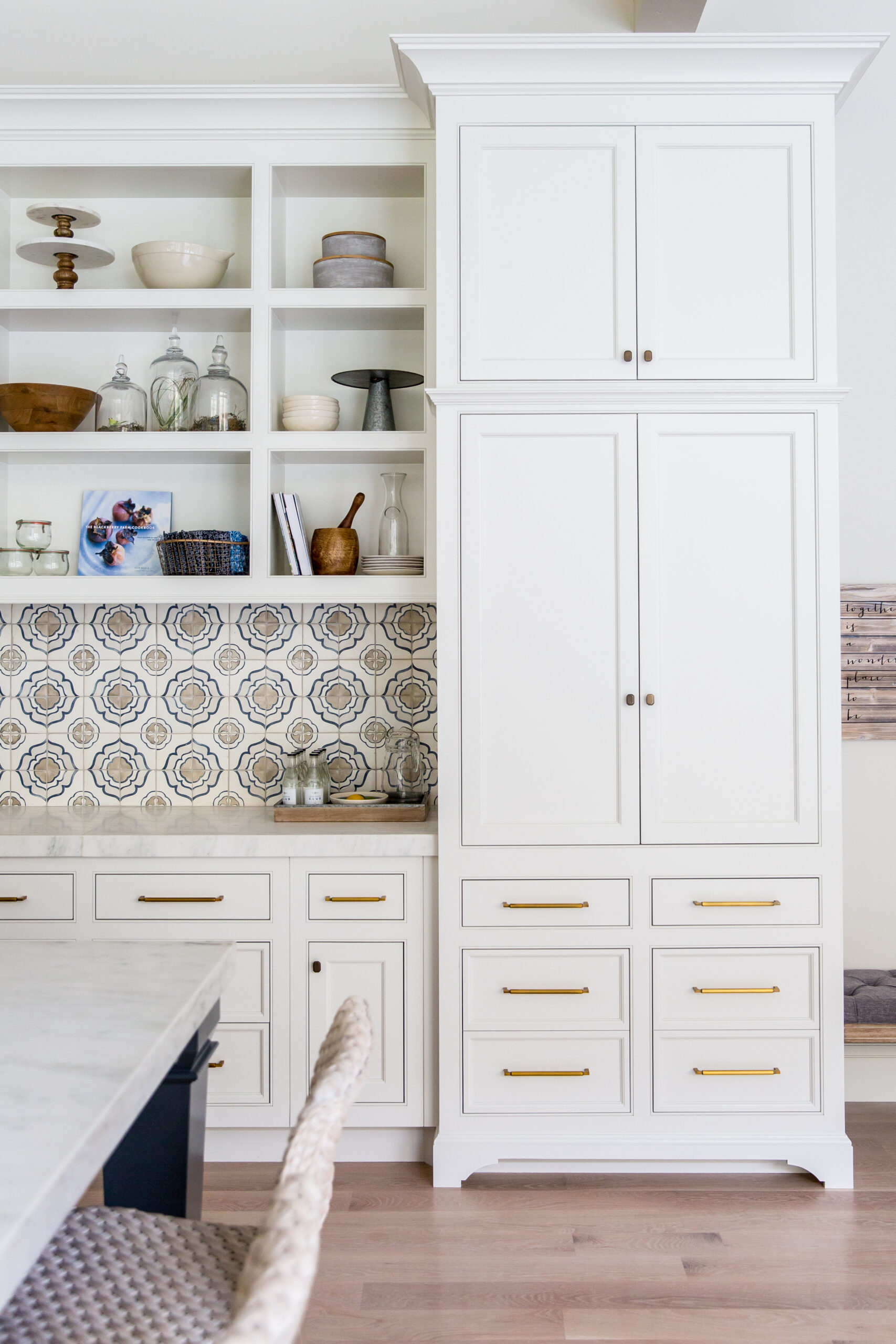
Designer: Christopher Scott Cabinetry
One of the best parts about this space? The kitchen island design, hands down. It absolutely pops because of the strategic use of one of our favorite blue paint colors—Down Pipe by Farrow & Ball—but every last detail makes it a truly special kitchen island.
From the bright white farm sink (both practical in its mess-elimination and classic in its timeless style) to its stained oak drip edge and island legs that extend the countertop workspace and allow for bar seating, this space is the perfect marriage of thoughtful form and functionality. Even the “arched” trim that you’ll notice throughout the white kitchen cabinetry below and the elegant yet timeless hardware illustrate this kitchen’s dedication to creating a space full of thoughtful details.
TRENDING: Our Custom Cabinetry Journey with Tan France
To the right of the refrigerator and freezer is this gorgeous set of built-in kitchen cabinets that really showcases the traditional farmhouse/retro style of the Hickory Lane custom designed kitchen. The slightly warm white works beautifully with gold hardware and the unique tile backsplash. Then you open the pocket, or “pin back,” doors to reveal plenty of extra storage space set into dark stained walnut shelving to really complete the look. Yet another testament to our belief that form and function should never be separated.
The clean look of these inset cabinet doors and drawers is balanced by all the additional character-laden features we implemented into this area of the kitchen. Like those arched faux legs on the lower cabinets, the matching arch on the custom range hood, the decorative molding, and the four coordinating cabinet front designs. They all work together to create one harmonious visual in the space.
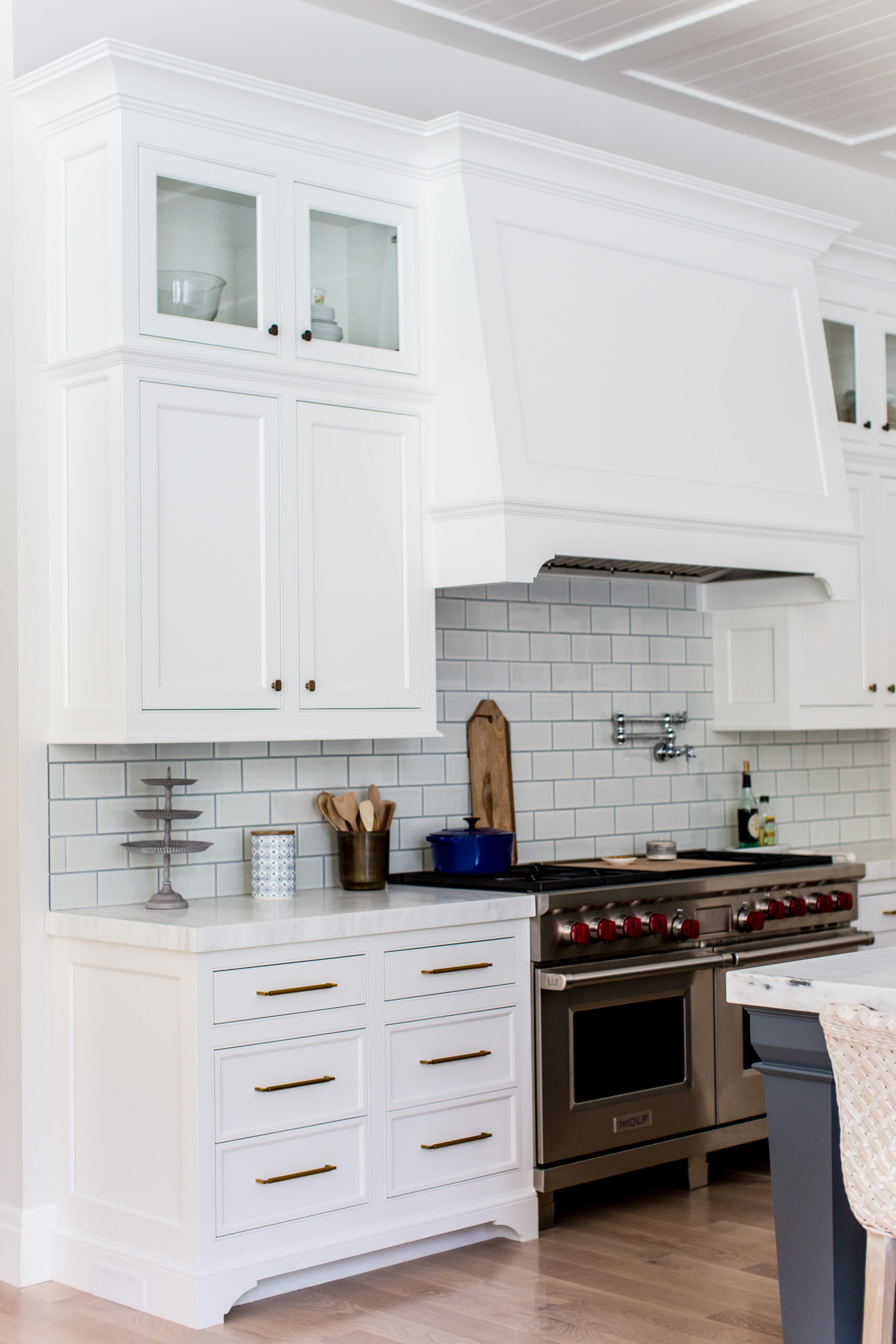
Designer: Christopher Scott Cabinetry
The Hickory Lane kitchen boasts an integrated appliance design with a full-sized fridge and freezer hidden seamlessly behind these tall kitchen cabinet doors. To the left, a microwave and refrigerator and freezer drawers are tucked behind custom cabinet fronts as well.
To the right of the refrigerator and freezer is this gorgeous set of built-in kitchen cabinets that really showcases the traditional farmhouse/retro style of the Hickory Lane custom designed kitchen. The slightly warm white works beautifully with gold hardware and the unique tile backsplash. Then you open the pocket, or “pin back,” doors to reveal plenty of extra storage space set into dark stained walnut shelving to really complete the look. Yet another testament to our belief that form and function should never be separated.
Pantries Design At Hickory Lane
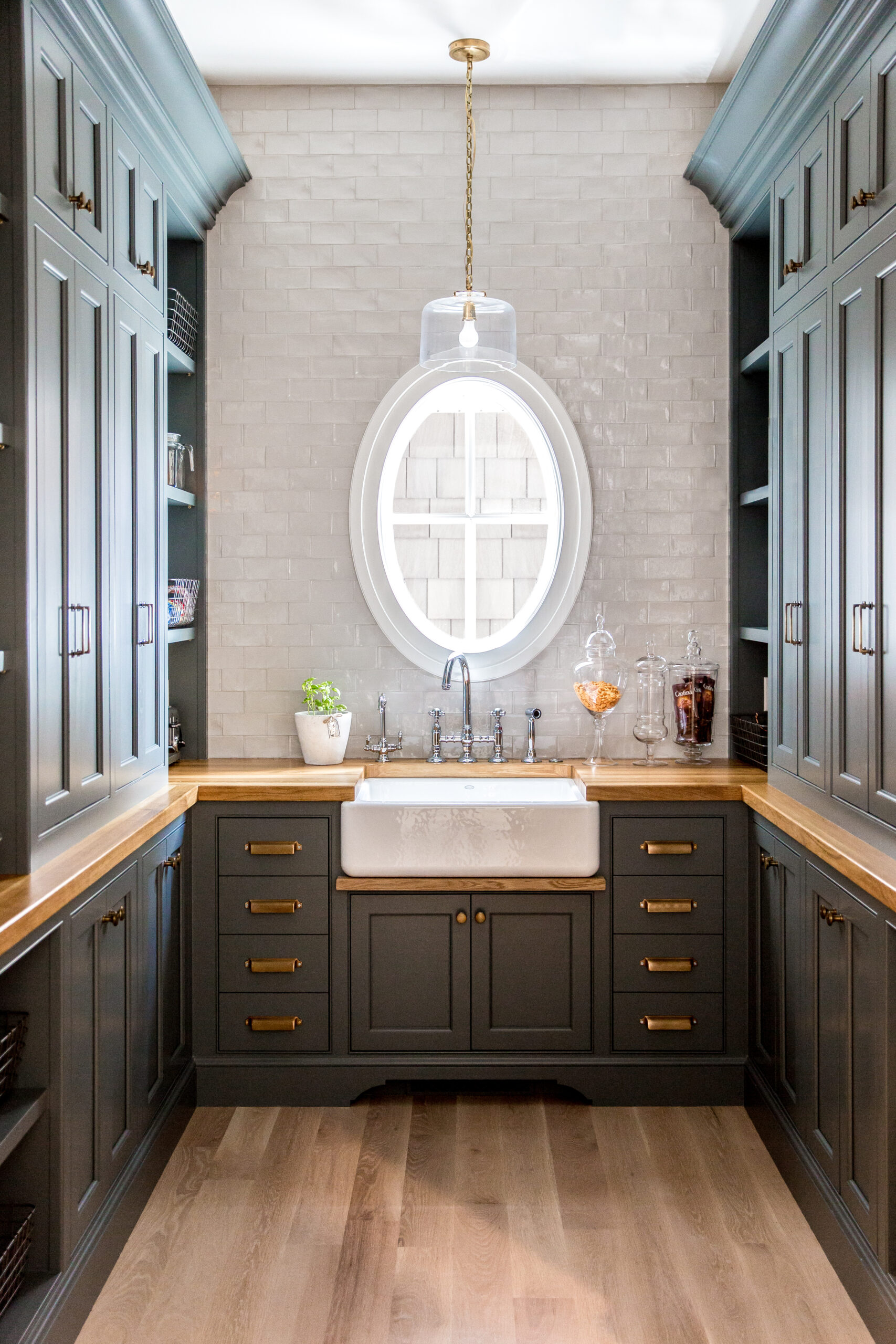
Designer: Christopher Scott Cabinetry
This custom butler’s pantry is a deeply saturated oasis for food storage, extra dishes, and even minor food prep. Featuring another large farmhouse sink, Down Pipe-painted custom built-in cabinetry (complete with plenty of closed and open storage space), and luxurious brass hardware basking happily in the natural light spilling in from the perfectly centered oval window . . . the pantry may be even more inviting than the kitchen. This space exemplifies the benefits of custom cabinetry in Utah—not only is there plenty of space for storing extras in case of visitors, a common occurrence in the community-focused state, but the colors and textures used blend beautifully with the natural beauty of Utah.
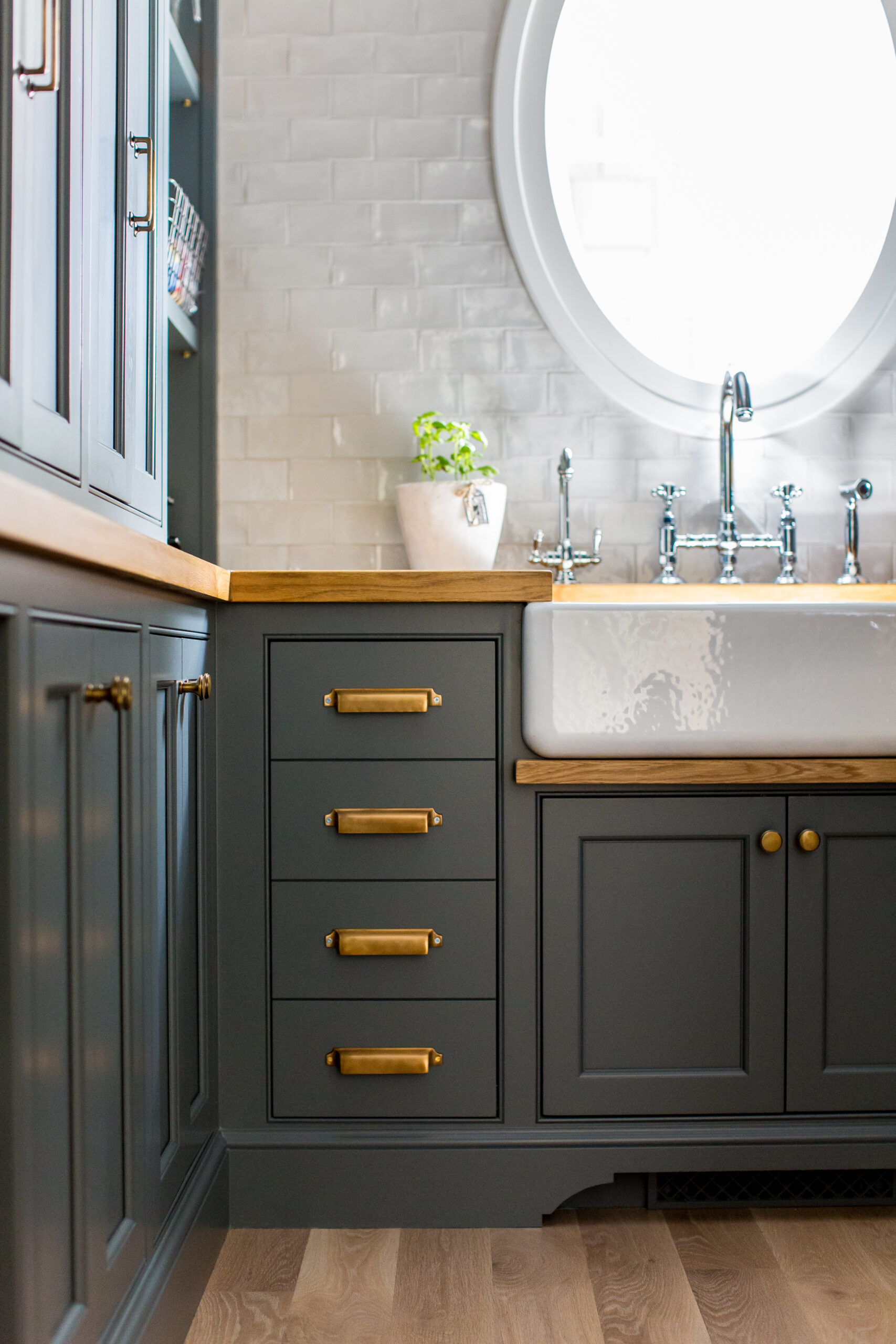
Designer: Christopher Scott Cabinetry
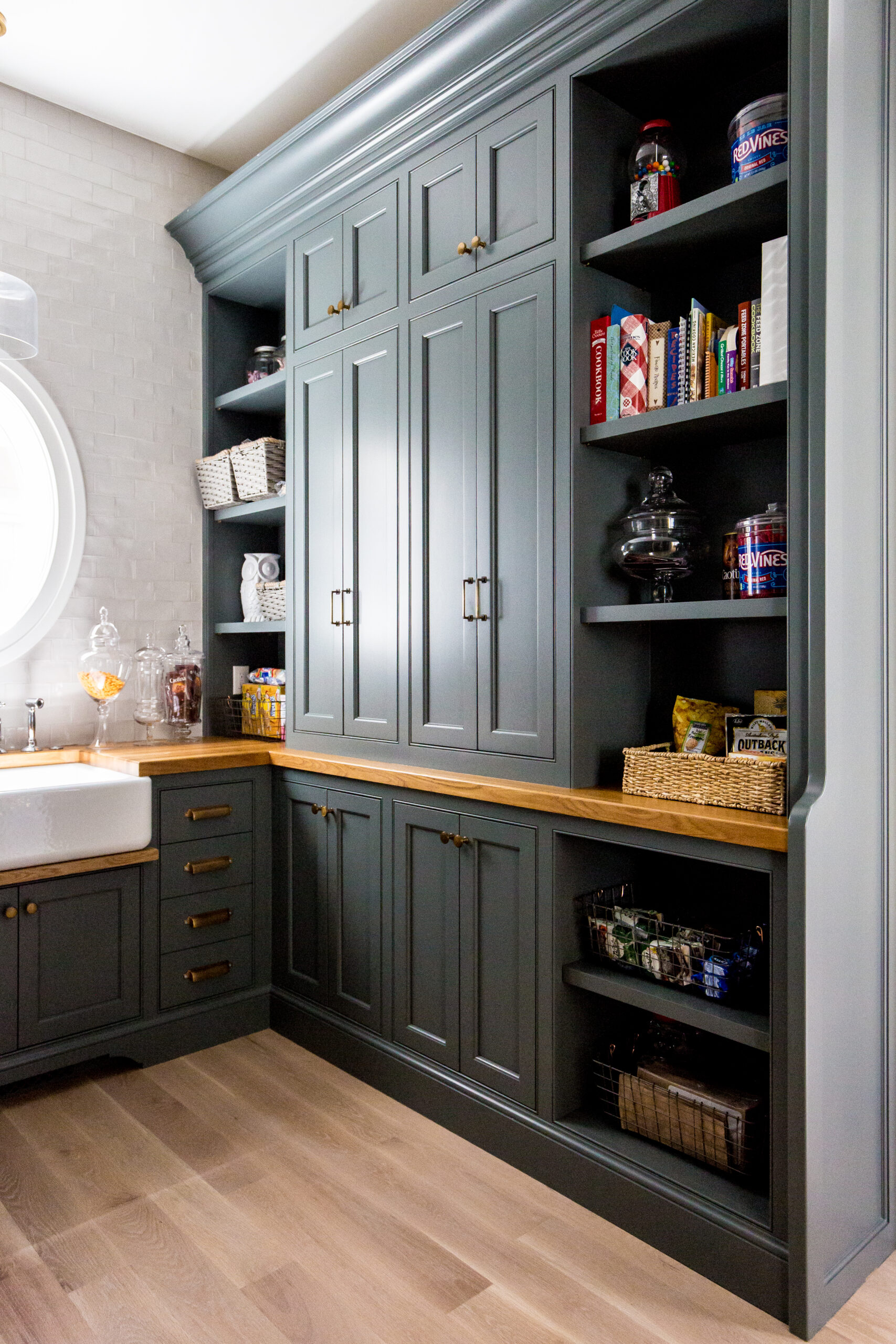
Designer: Christopher Scott Cabinetry
The countertop and curved “pew arm” are two of my favorite details in this home’s built-in cabinetry. The stained wood countertop works magically to break up the dark cabinets, and the curved “pew arm” detailing at the cabinet entrance lends just the right amount of sophisticated detail. Both are subtle elements, but they bring the space to life in a unique and unexpected way. Bold hardware grounds the space and lends subtle elegance. The right cabinetry and design ideas will always do that.
Follow us on Instagram for more inspiration and behind-the-scenes sneak peeks of all our custom home cabinetry! Or if you’re in the mood for a little hardware inspiration to add an extra does of your design aesthetic, visit Tradition Hardware for high-end, quality hardware with a reasonable price tag.
Bathroom Design At Hickory Lane
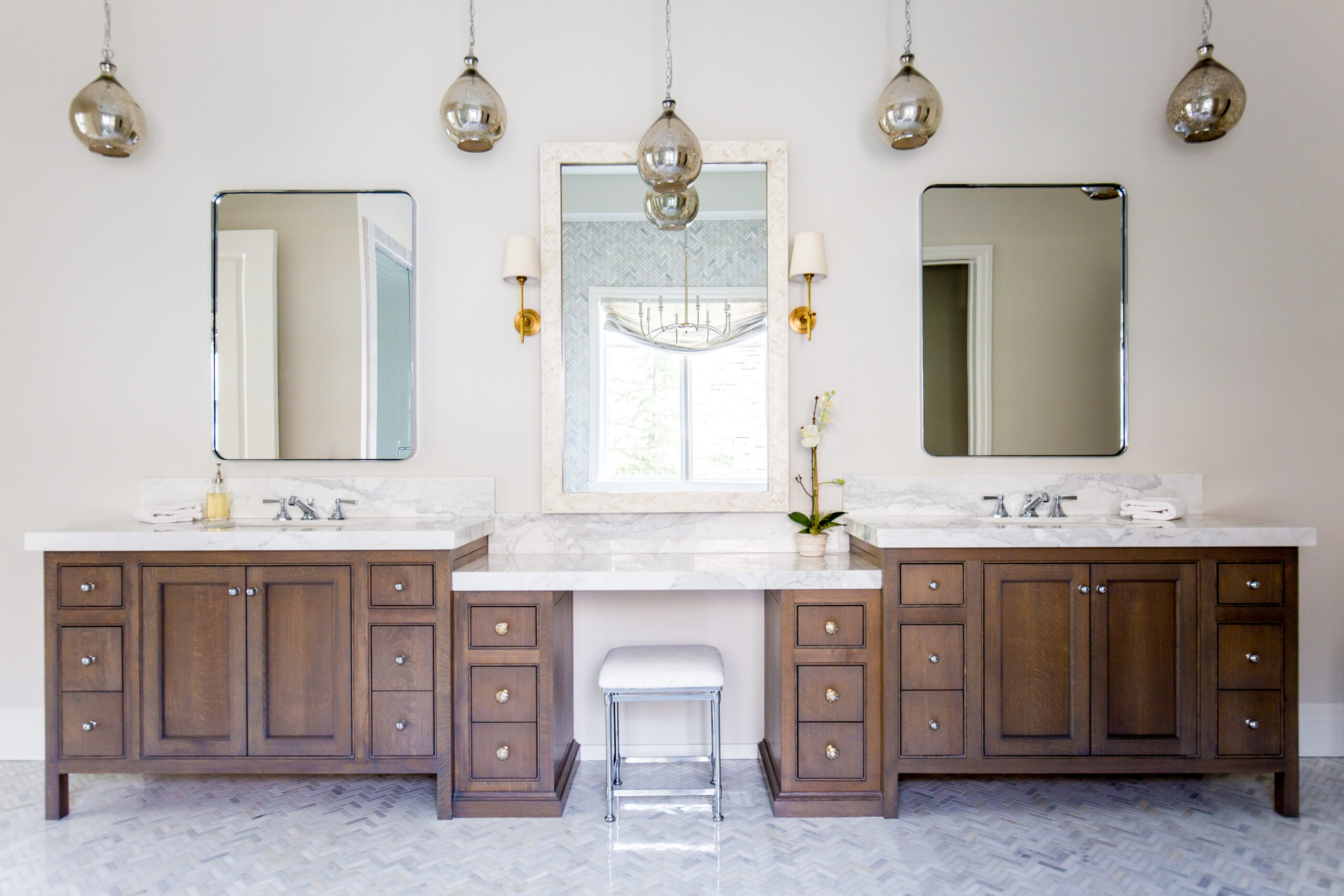
Designer: Christopher Scott Cabinetry
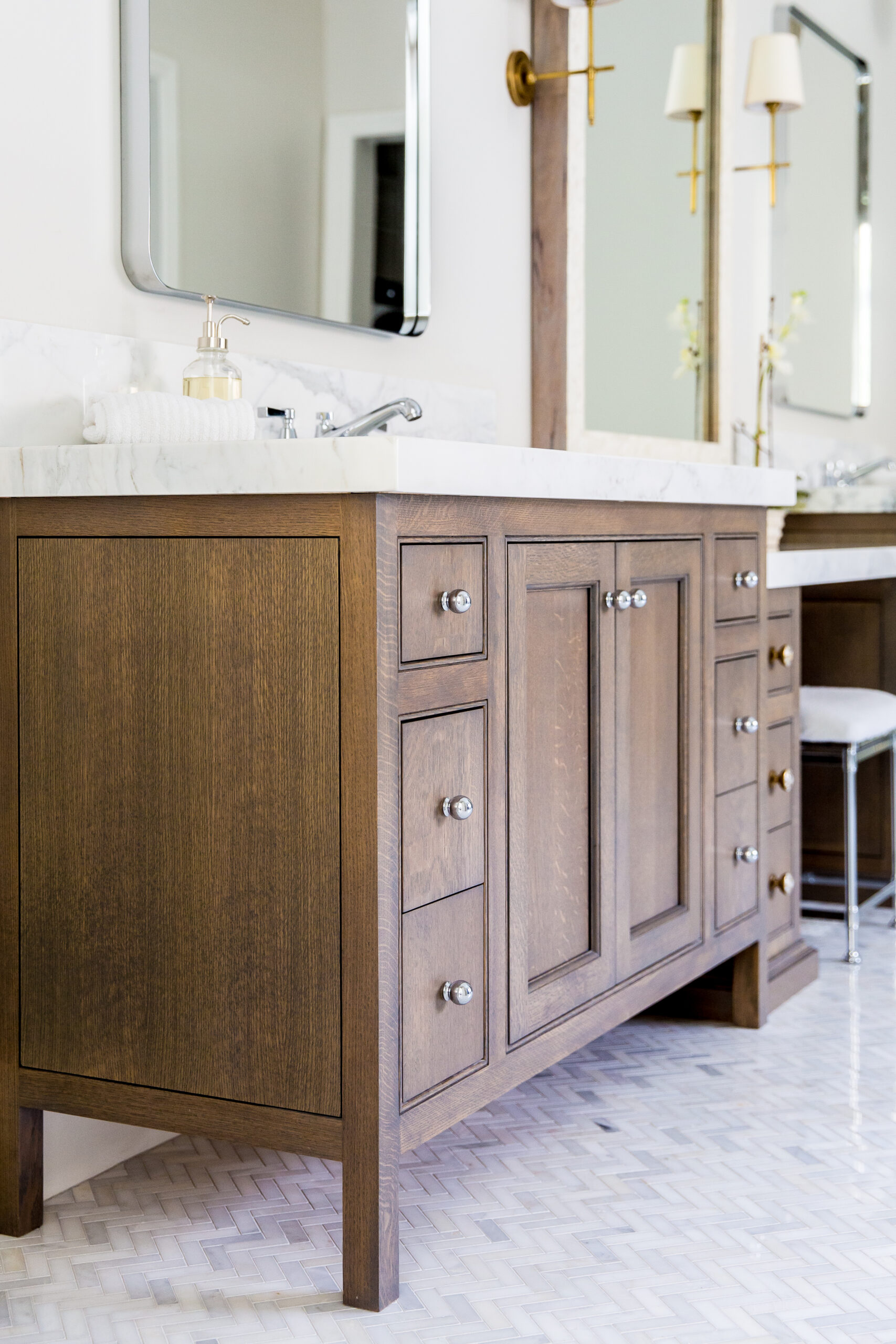
Designer: Christopher Scott Cabinetry
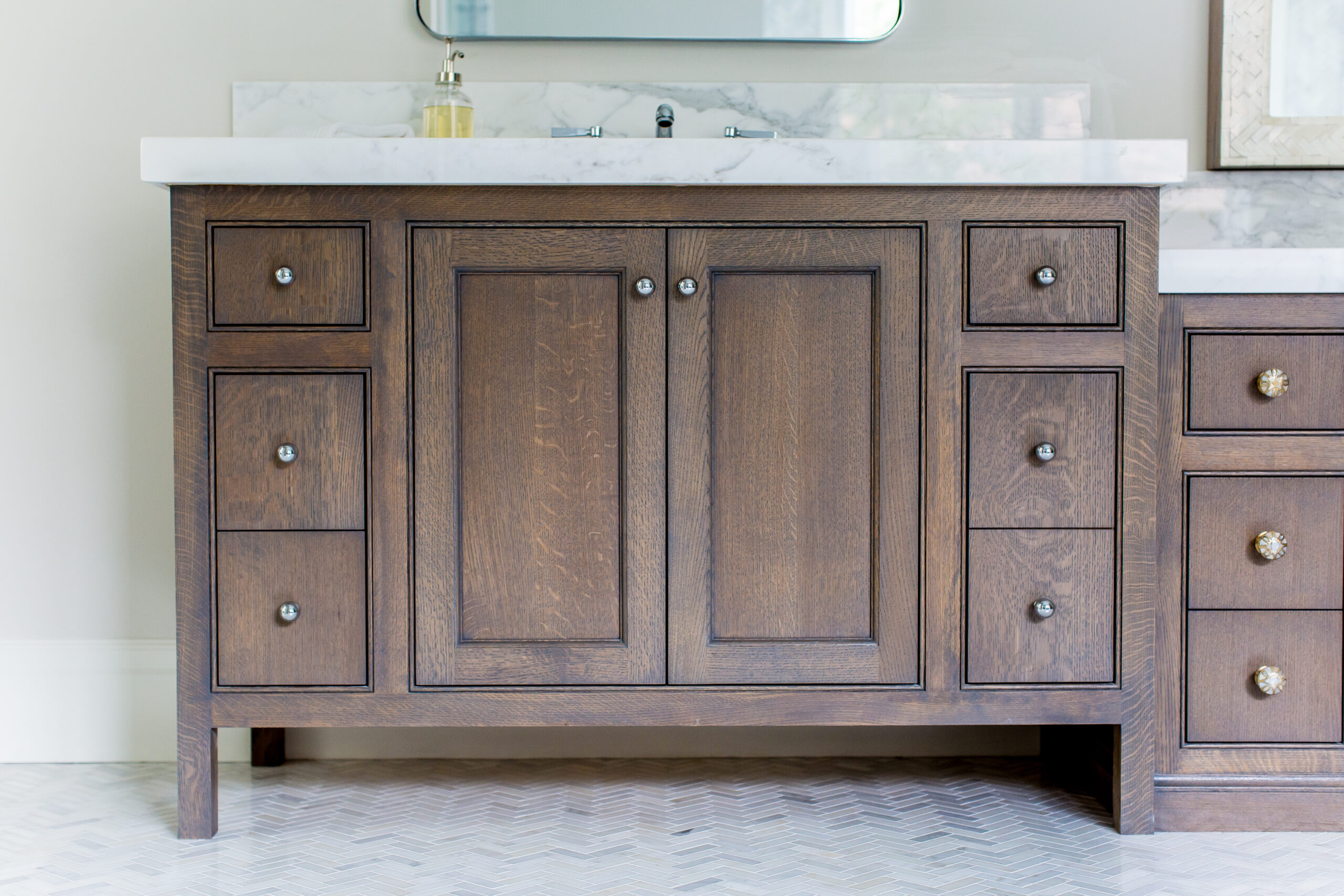
Designer: Christopher Scott Cabinetry
We collaborated with Caitlin Creer to come up with our best bathroom design ideas. Working together, we created a modern, yet traditional retreat space. Complete with sitting vanity and separate sink cabinets, this space offers convenience and plenty of storage space at your fingertips.
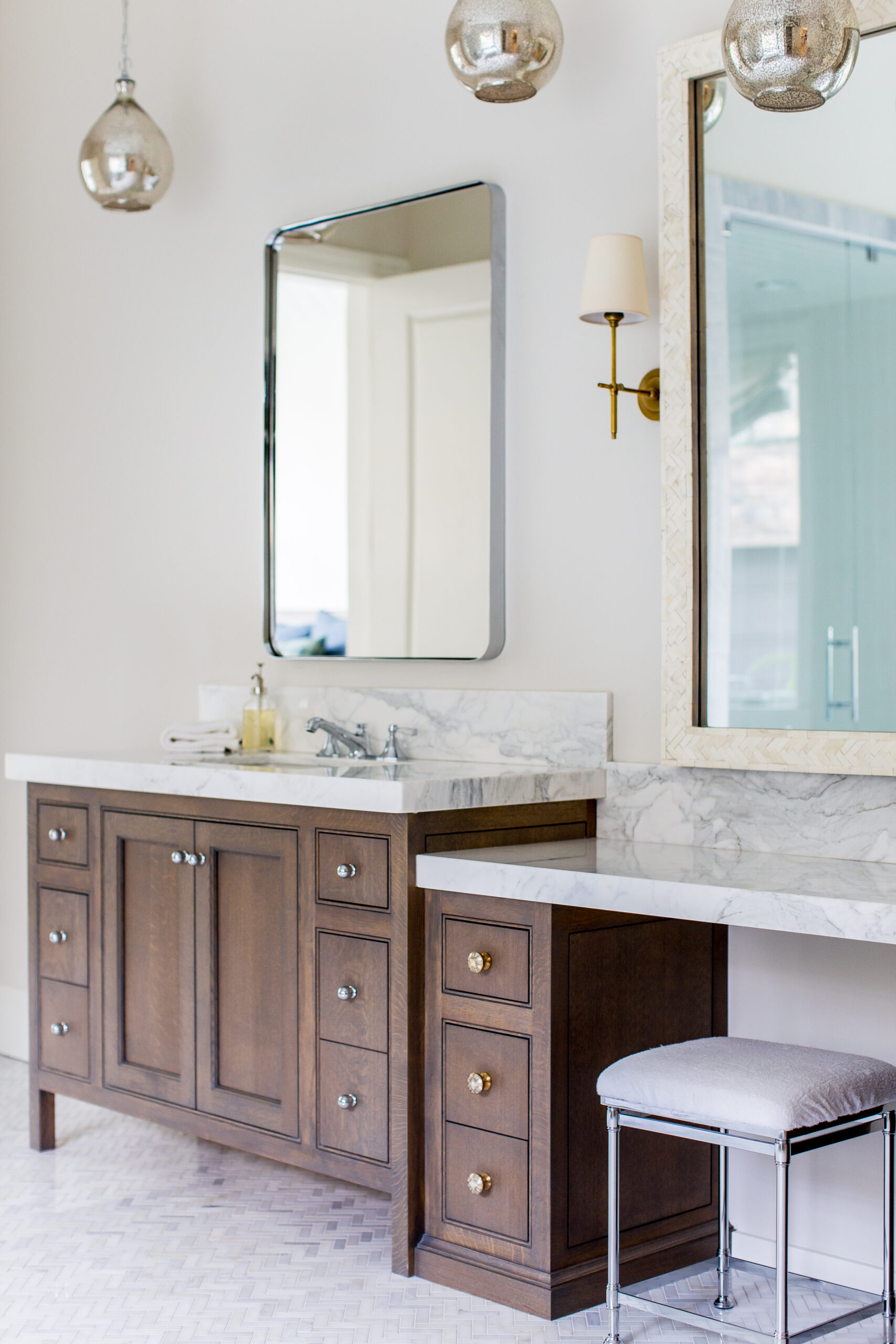
Designer: Christopher Scott Cabinetry
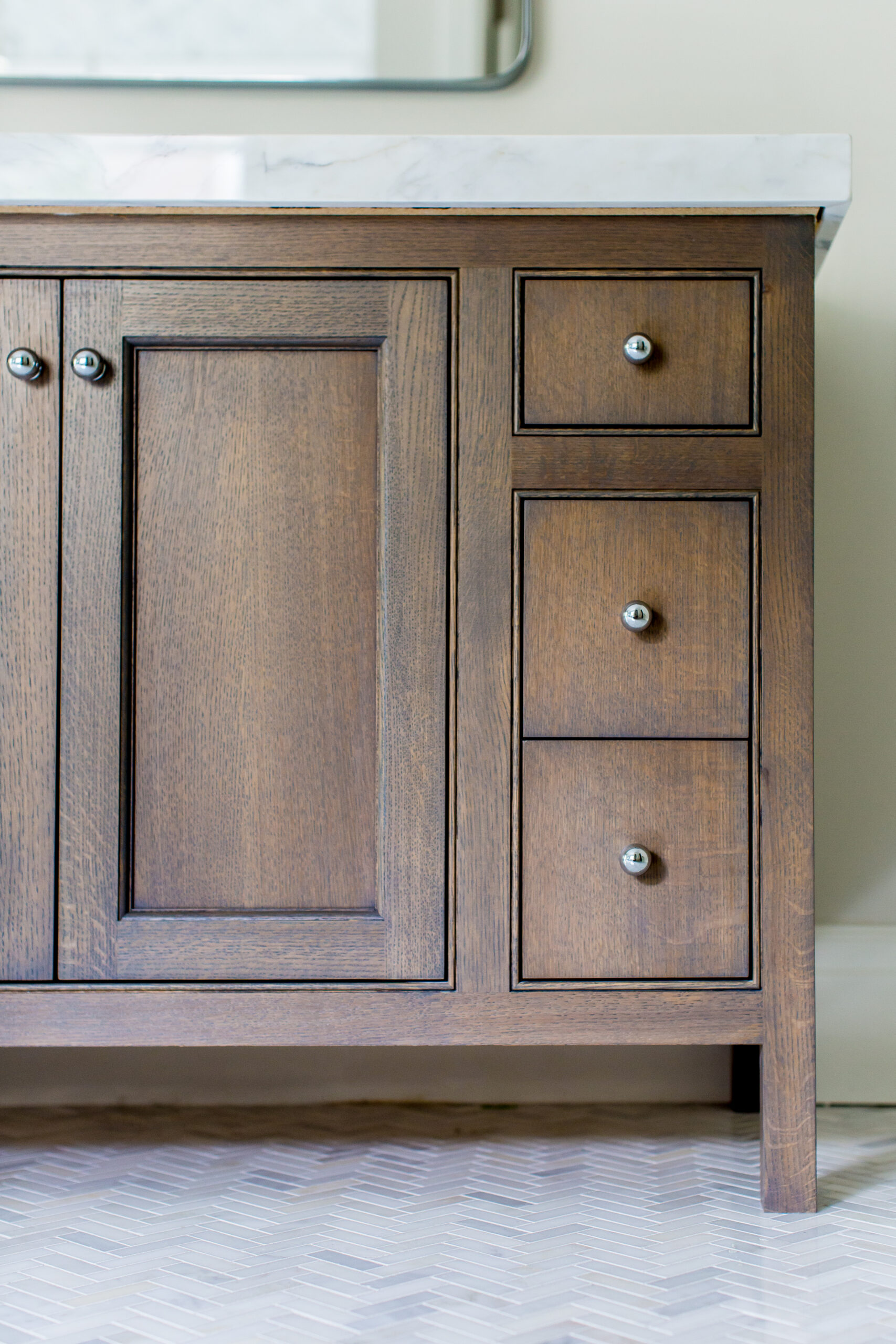
Designer: Christopher Scott Cabinetry
We lifted the sink cabinetry off the ground to bring some lightness to the design while giving the vanities the appearance of furniture. This small adjustment maintains the value and charm of custom built-in cabinets, while giving it a high-end look. The beaded inset design and glass hardware only add to the appeal giving the space a luxurious and bespoke aesthetic to match the beauty of the Wasatch mountains surrounding the property.
Living Room Design At Hickory Lane
The custom living room ideas at Hickory Lane brought in more of the farmhouse vibe that you see echoed throughout the house. The classic X pattern on the lower cabinets makes a subtle statement, while open shelving at the top of the living room built-ins guides the eye upward to space designed specifically for personalized and changeable decor. The extra storage provided in this custom cabinetry adds space for games, blankets, and other cozy items to invite the family to sit down and stay a while, a lovely addition to this Utah home.
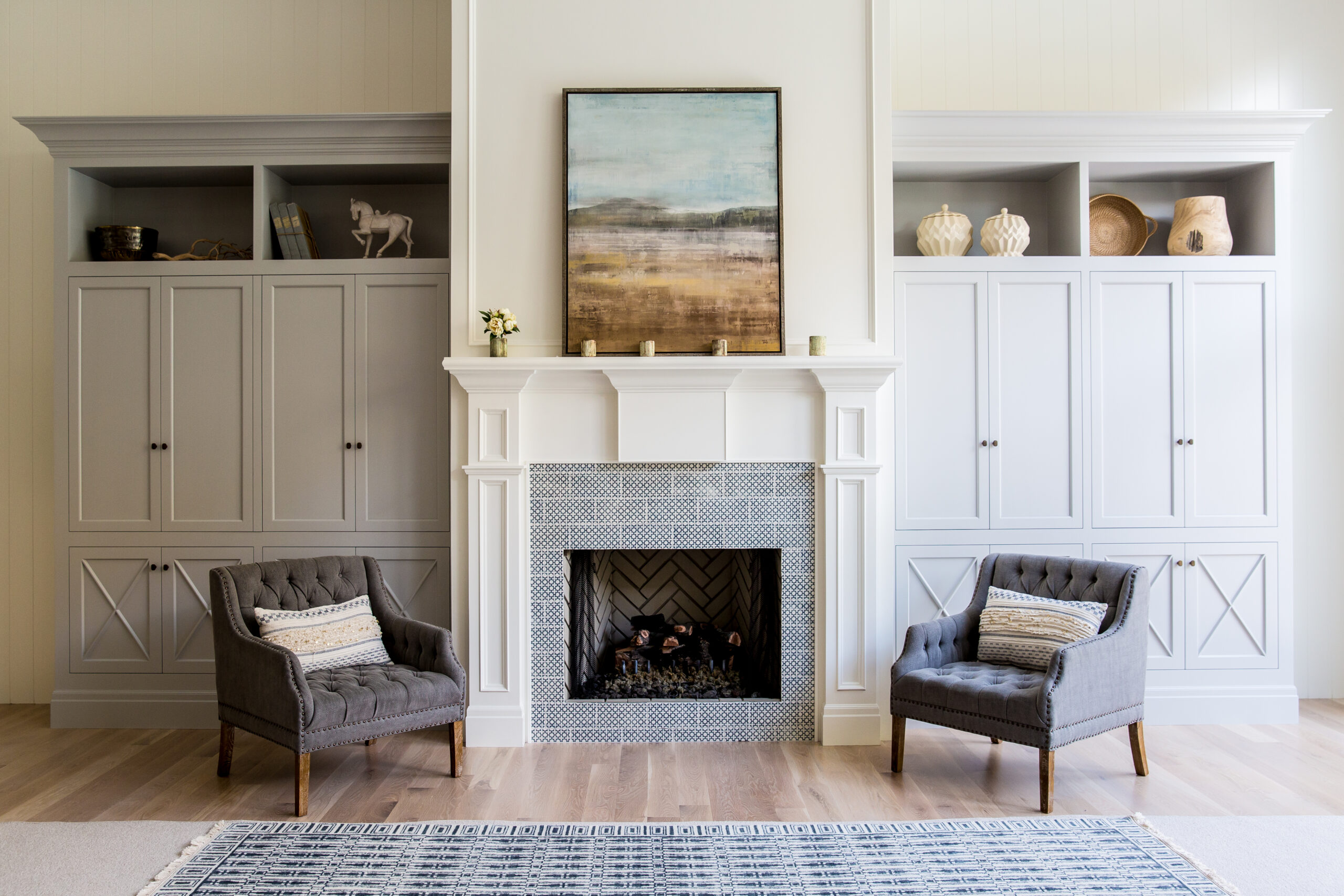
Designer: Christopher Scott Cabinetry
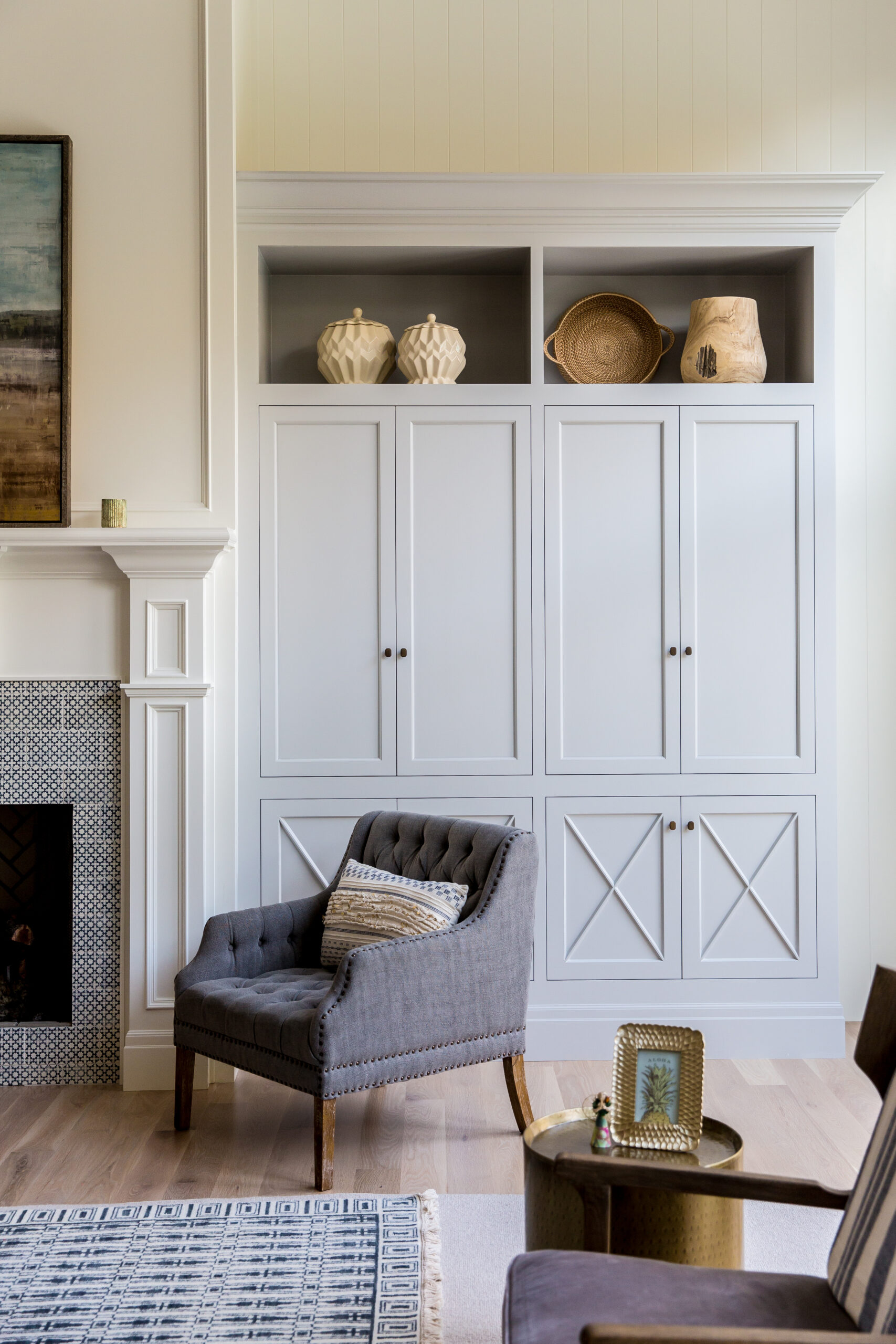
Designer: Christopher Scott Cabinetry
Entertainment Center Design At Hickory Lane
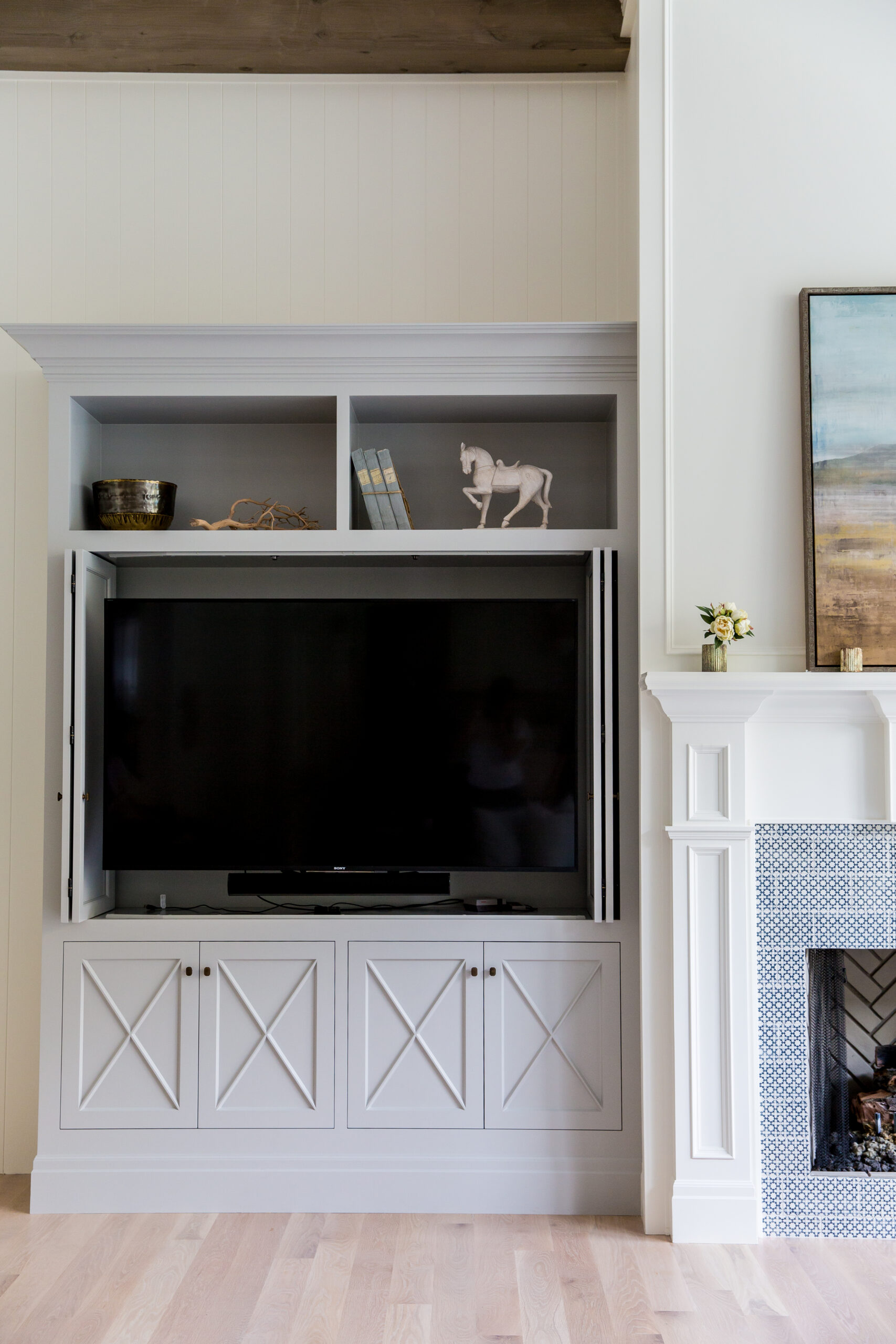
Designer: Christopher Scott Cabinetry
The custom cabinetry in the living room actually doubles as a custom entertainment center designed just for the Hickory Lane home. Because the space to the right of the fireplace provides plenty of space for books, blankets, and other tucked away items, the left side is home to a large (secondary) television with a built-in conduit to hide unsightly TV and electrical cords. Thoughtful cabinetry design like this adds more than just visual value to the home, it signifies the importance of family time, an important part of life in Utah.
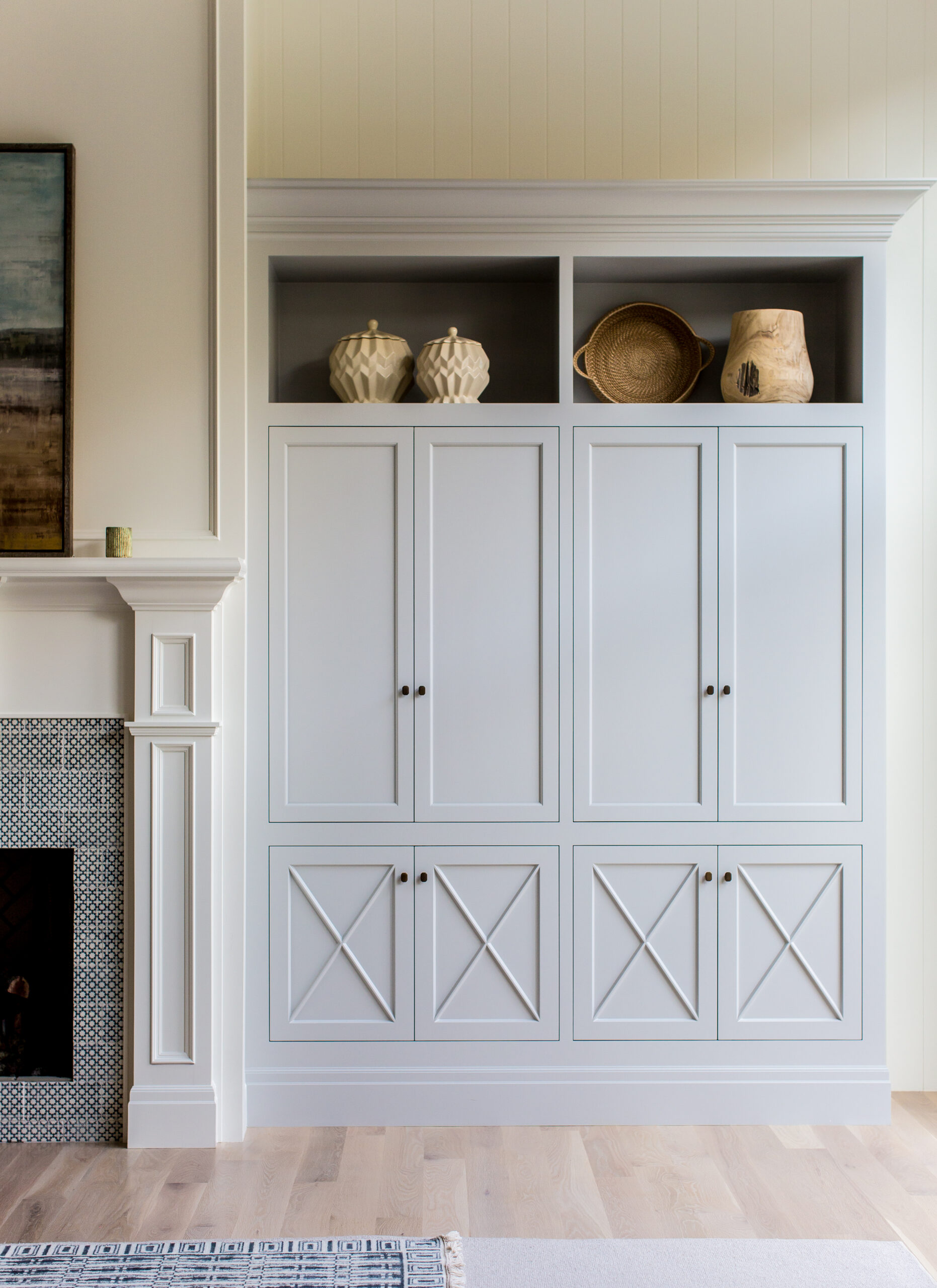
Designer: Christopher Scott Cabinetry
Our cabinetry and design ideas are unique to every project and homeowner we work with. We aim to utilize the space well, enhance functionality, and increase the beauty and charm of any space we’re invited to work in.
Follow us on Instagram for more inspiration and behind-the-scenes sneak peeks of all our custom home cabinetry!
Your Only Choice For Custom Cabinetry In Utah: Christopher Scott Cabinetry
While we love designing, building, and installing custom cabinetry for the creativity of it, we also love it because we love bringing beauty and functionality to our neighbors. Ultimately, our job is to create thoughtful, innovative cabinetry that enhances your life in your home, and we are honored to do so in Utah. From the northern cities of the Wasatch Front like Bountiful and Salt Lake to the southern areas like Alpine and Provo, we love adding the benefits of custom cabinetry to every project we are involved in. If you are looking for custom cabinetry in Utah for your home, Christopher Scott Cabinetry is your best choice. Contact us today to find out how we can bring innovative cabinetry design to your home.

