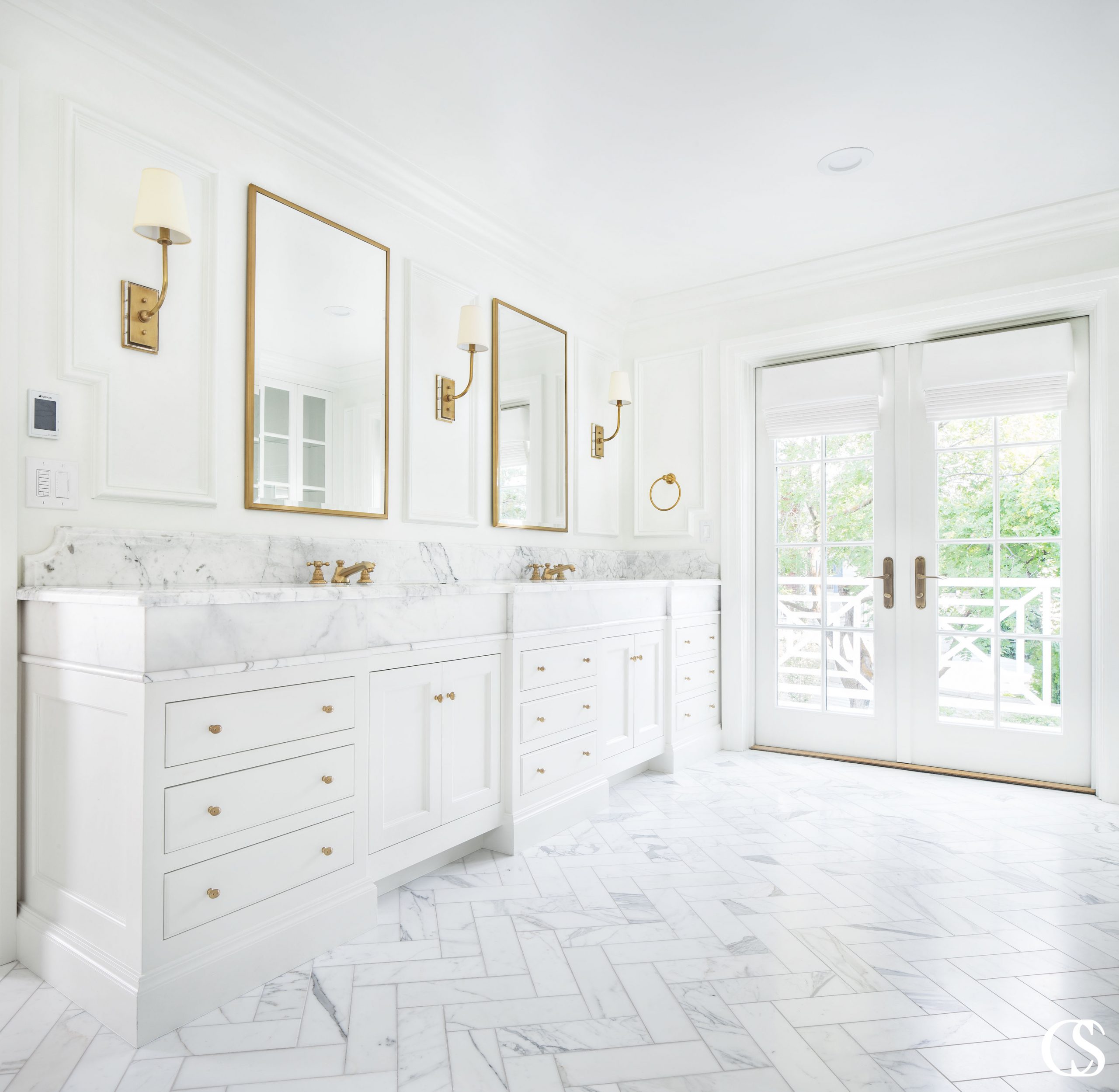As some of the most used spaces in a home, it’s important to design your bathrooms thoughtfully. That includes considering the fact that while each bathroom should provide generally the same functionality, you’ll still want to make some customizations based on where the bathroom is located in your home, who is most commonly using that particular bathroom, and if you have any unique ideas floating around in your head about functionality, storage, and design—most of which should be anchored on a great bathroom vanity.
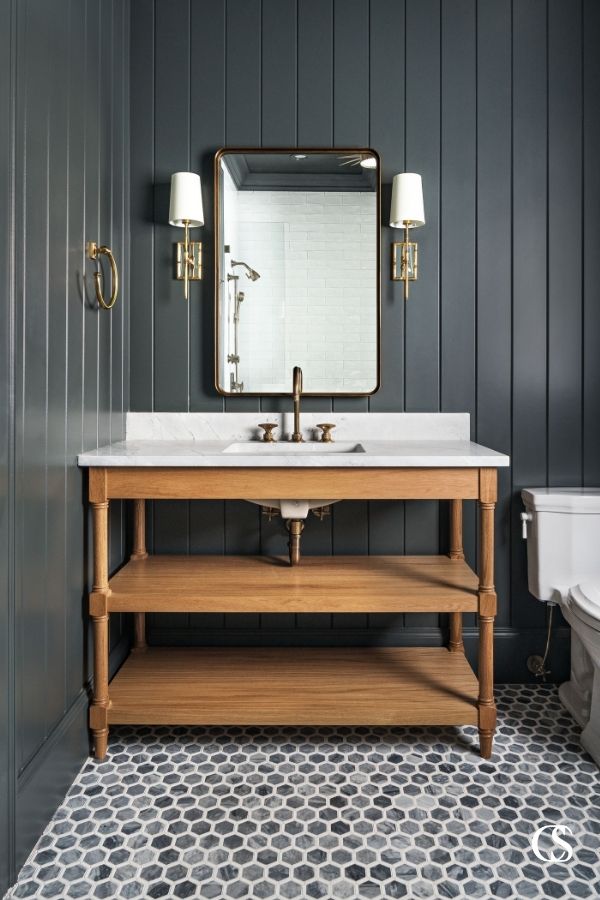
A bathroom vanity is more than just a cabinet to hold up your sink and tuck away your hairbrush. It can be a design masterpiece, the focal point of your bathroom, and a highly functional storage piece when done right. Which is where we come in.
Let’s talk about some of our best bathroom vanity, bathroom storage, and bathroom design ideas.
Best Bathroom Vanity Dimensions
If you’re putting in a single sink bathroom vanity, it will typically measure between 36” to 60” wide, depending on the size of your bathroom, as well as your storage needs. A standard sink vanity will stand between 34” to 38” tall.
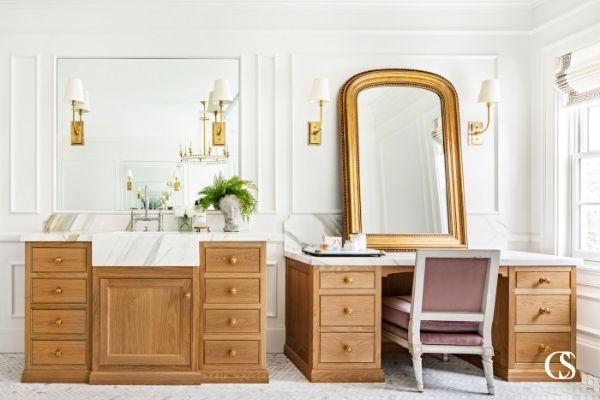
But two sink bathroom vanities are getting more and more common—and for good reason. The convenience that comes from having two sinks, particularly in a master bathroom, can be too beneficial to pass on if you’ve got the space.
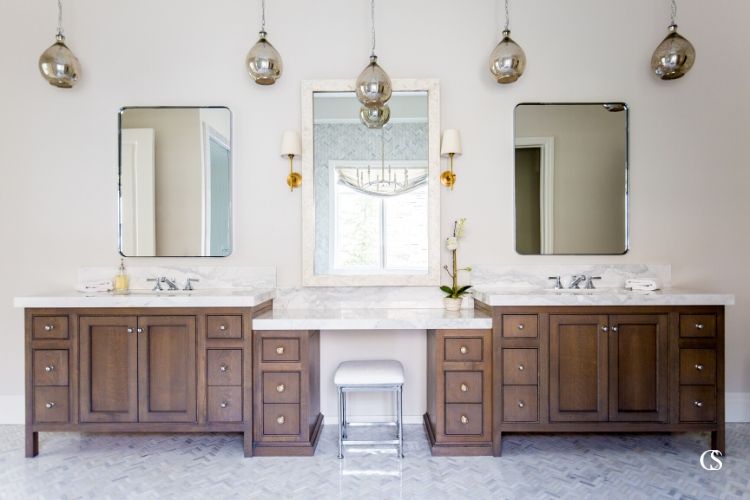
A double sink bathroom vanity should be at least 54” wide to comfortably house a bank of drawers between the two sinks. Sure, you’ll have less counter space with this setup, but I believe the increased functionality of the space will more than make up for it. Plus, if you’ve got the space in a big enough bathroom, you can extend a double sink vanity to be as wide as 84” before you’re just filling up space or accommodating plenty of storage in additional cabinetry above or below the vanity surface.
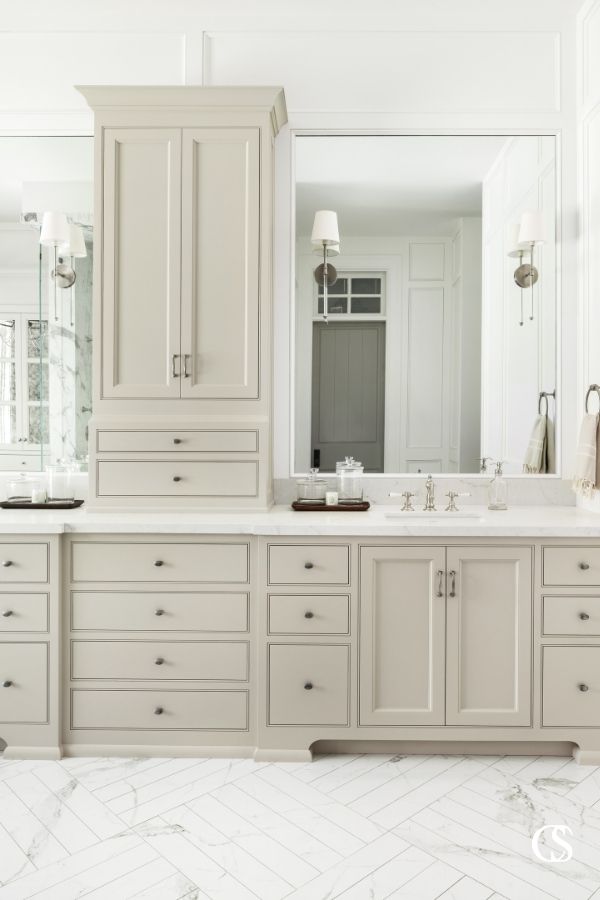
Now, what if you want to use some of that extra space in your bathroom for a sitting mirror vanity instead? Typically used as a dedicated makeup application area, a mirrored custom vanity cabinet in your bathroom can be the perfect solution for that desired countertop storage. Things like makeup or perfume can be left on the counter without fear of becoming wet or toppling over as people wash their hands at the sink. The countertop of a residential makeup vanity will reach between 29” and 31” to be a comfortable height while sitting.
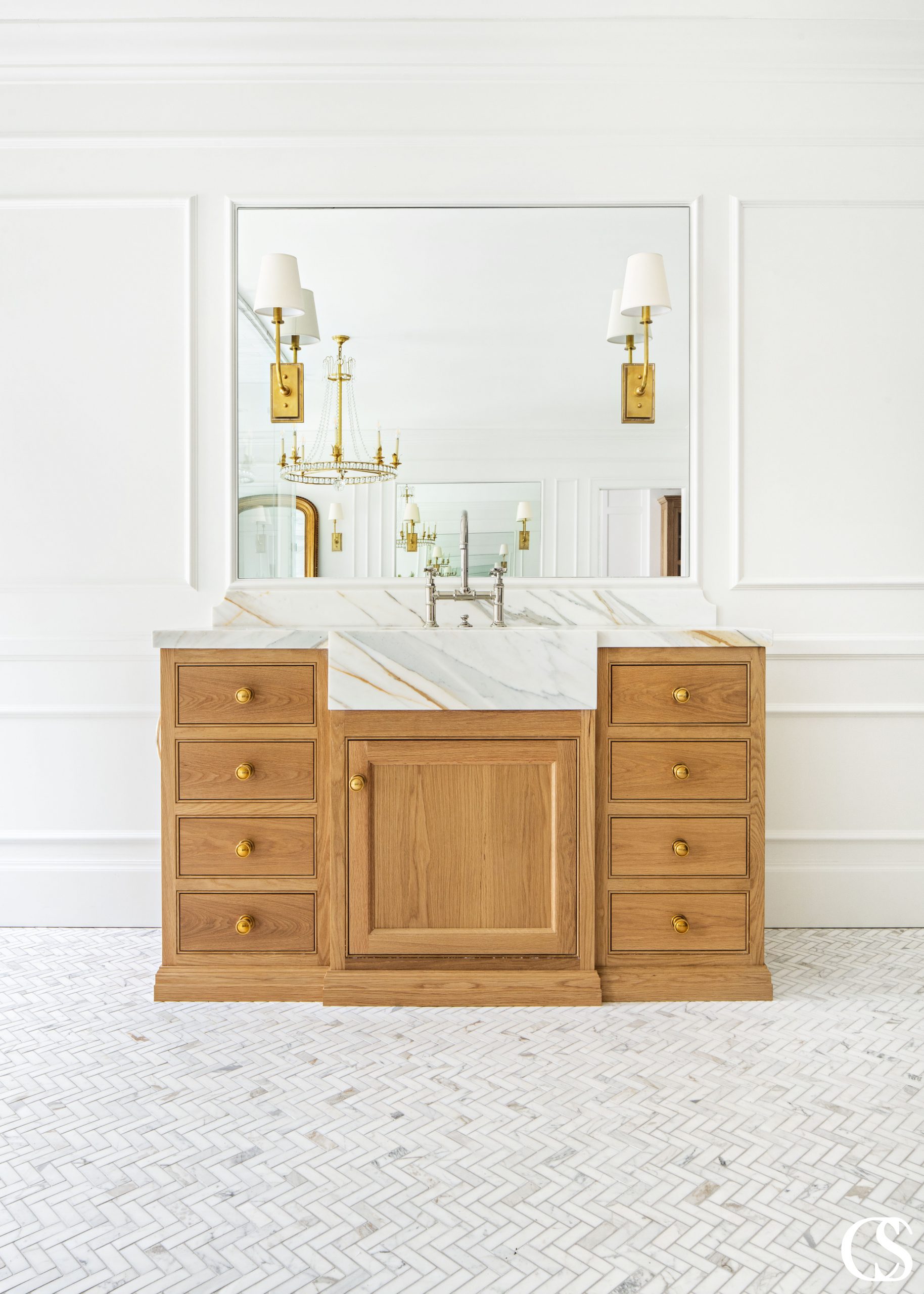
And what if you have a dedicated children’s bathroom? Some say to stick with a countertop no higher than 34” to accommodate smaller bodies, but I have a different opinion. While I appreciate the idea of creating a custom space just for littles, kids grow up fast and you don’t want your teenagers crouching over a sink in the blink of an eye. Stick with a standard height bathroom vanity and invest in (or build!) a sturdy stool for when they’re younger. That standard height will also appeal to any future owner of the home.
As for the standard depth of a bathroom vanity, you’re looking at about 21”. I like to go with 22” for the additional breathing room it gives the sink and counter but it isn’t absolutely necessary. And if you ever need to make your bathroom vanity even more shallow than the standard, you may need to plan on the faucet coming from the wall to give enough room for the sink at all. For more bathroom design inspiration from Christopher Scott Cabinetry and Design, check out our full bathroom portfolio.
Best Storage Ideas For Bathrooms
The bathroom vanity is rife with opportunities for customized storage spaces. The most common requests I get are for metal cup inserts to safely store hot tools like curling irons and blow dryers, and for outlets built into the drawers for charging electric toothbrushes and razors. Both are easily accomplished in a custom bathroom vanity and can seriously increase the ease, functionality, and joy you get from your space each day.
You can also plan for other items unique to your circumstances to be stored in a master bathroom vanity if you know you’ll need them but don’t want them sitting out all day—things like small organized cubbies for nighttime retainers, or pullout bin drawers for extra soap or shower supplies.
The one thing you do have to make sure you’ve got enough storage space for is toilet paper. Whether it’s in the master bathroom or a guest bath, no one wants to run out of toilet paper! Often a master bathroom vanity has plenty of storage space for a drawer or cabinet dedicated to the white gold, and having enough space under the sink in a guest bath for an extra roll is fine—but if you opt for a vanity that has no storage in your guest, kids, or powder bathroom, you can always add an over-the-toilet cabinet for convenient but still-hidden access.
But if you want to showcase your towels or other items, that’s ok too. While most people prefer to tuck their personal effects out of sight in a bathroom, a smart bathroom storage design allows privacy and display. Open shelving can add a fresh look to a bathroom, as long as you keep it clutter-free.
Displaying towels, toilet paper (out of the package), bath salts in glass jars, or other functional items can be beautiful in a custom bathroom. If open shelving is the look you want, just be sure you have enough closed storage as well, where you can strike a balance between displaying pretty items and hiding more functional ones.
Best Bathroom Design Ideas
A master bathroom should be a place of relaxation and peace, so I highly suggest not going too bold in your design here. A pop of more muted color is fine but in a space that is used so consistently, you’ll find that calming colors and a more subtle palette will suit you better in the long run.
Now, the other bathrooms in your home are free game for more bold design statements. Have fun when designing these smaller, less overwhelming spaces—think more elaborate tile designs, a fun wall color or splashy wallpaper, and even a unique bathroom vanity. All these things can add to the enjoyment of your guests or kids and brighten up an otherwise boring room.
That said, I do suggest considering natural wood colors for the vanity in your kids’ bathroom. Simply because the wood can take a beating better than paint, which tends to show every chip, scratch, and indent it receives. But don’t hesitate to compliment a wood bathroom vanity with unique wall or floor designs, fixtures, and hardware.
When it comes to bathroom mirrors, they’re quite subjective to style. A modern approach is one big mirror—even with a two sink bathroom vanity—while the more traditional approach is to have a mirror over each sink. But with every shape and frame (or lack thereof) available, the type of mirror you put in your custom bathroom design just depends on your personal taste, style, and budget. They’re also a great way to reflect light and make a bathroom feel larger than it really is.
Speaking of lighting, it’s another imperative consideration in great bathroom design. Natural lighting is best in a bathroom but you can also supplement it with natural light bulbs in whatever fixtures you choose. And don’t forget the right kind of lighting over your makeup vanity, either. No one needs harsh or unflattering light while they’re getting ready each day.
No matter what your bathroom dreams hold, we’re confident we can design and create the right cabinetry for you. No two of our bathroom vanities are alike—and for good reason! Each one should be as unique as the people it serves.
While every home can benefit from double sinks and extra storage, those features are especially important in Utah homes where families tend to have multiple children sharing one bathroom. These vanities in particular are perfect for Utah homes—not only are there two sinks, and plenty of storage both under the sink and in the drawers, but the vanities are separated, making it easier for two (or more!) kids to use this space with ease.
5 Bathroom Cabinet Ideas We Love
If you’re on the hunt for the best cabinets for bathrooms, here are five ideas to inspire you as you create your own dream bathroom space.
As I mentioned earlier, a primary bedroom en suite should be a place of relaxation and peace. We’ve got bathroom cabinet ideas that can provide that without being boring. This bathroom vanity is monochromatic, but it uses a combination of drawers and doors, along with unique hardware and intricate molding details to make it feel elegant without distracting from the tranquility of the space.
Bathroom storage for small bathrooms can be incredibly tricky, but this small vanity is doing the most by incorporating lots of storage in a small footprint. While many small bathrooms only have a sink with a cabinet below, this setup incorporates two columns of drawers, which are extremely valuable in a bathroom. At the same time, it still has a single cabinet drawer to store essentials and larger items. It’s really the ideal situation for a small bathroom with big storage needs.
The best bathroom cabinets don’t have to be overly ornate. This natural wood bathroom vanity cabinet is stunning because it is a stark contrast to the neutral color palette of the rest of the room. While the cabinet itself is simple, the fluted drawer fronts let you know it is high-end and simplistically elegant.
This bathroom is working overtime, and there are two things in particular that I love about it. First, I love how the vanity doesn’t try to compete with the odd shape of the room. Many homeowners, when faced with an unusual space, panic and seek out bathroom vanity ideas where the vanity would somehow meld into the angled wall. Maybe it stems from a desire to utilize every square inch of space, or maybe it’s because they feel that cabinets should go to the wall. Whatever the reason, there’s no need for the cabinet and architecture to compete. Allowing the bathroom cabinet designs and the structure of the home to shine independently gives a more polished look.
The second reason I love this vanity is the mixing of the crystal cabinet knobs with the brass fixtures seen in the rest of the bathroom. Thoughtfully combining elements, instead of being matchy-matchy throughout, provides points of visual interest and makes the space feel extra custom.
The Experts In Bathroom Vanities In Utah and Beyond
When it comes to designing bathroom vanities for homes in Utah, Christopher Scott Cabinetry is the only choice. Our team is based in Utah, but we also travel, offering nationwide custom cabinetry design and installation services. Because we are based in Utah but complete projects throughout the nation, we know the most recent design trends, and latest innovations in the cabinetry-making industry and have expertise in every type of custom cabinetry. And when it comes to your bathroom vanity, the place that bookends your day, you should have a custom vanity that meets all your needs and complements your style.
Choosing Christopher Scott Cabinetry for your bathroom vanity along the Wasatch Front means you are choosing exceptional craftsmanship at the hands of dedicated professionals. When designing bathroom vanities for homes in Utah, Christopher Scott Cabinetry is the only choice. Our team is based in Utah, but we also travel, offering nationwide custom cabinetry design and installation services. Because we are based in Utah but complete projects throughout the nation, we know the most recent design trends and latest innovations in the cabinetry-making industry and have expertise in every type of custom cabinetry. And when it comes to your bathroom vanity, the place that bookends your day, you should have a custom vanity that meets all your needs and complements your style.
Choosing Christopher Scott Cabinetry for your bathroom vanity along the Wasatch Front means choosing exceptional craftsmanship from dedicated professionals. Find out how we can design your bathroom vanity to meet your needs by contacting us today.
Find out how we can design your bathroom vanity to meet all of your needs by contacting us today.

