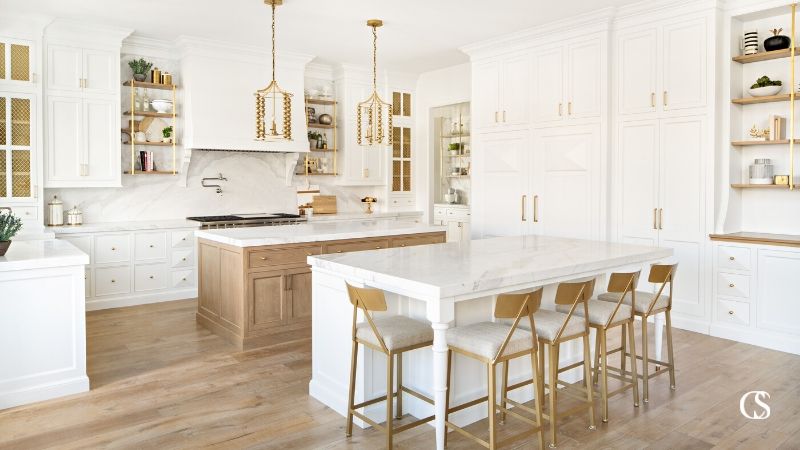A kitchen island can have a powerful impact on your home. Depending on its size, design, and potential for added functionality, a kitchen island can create an eye-catching centerpiece in the room, increase needed work space, and even do double duty as a dining or study zone. When it comes to kitchen island ideas, there are as many options as there are dreams, but there are a few things to consider when coming up with your own kitchen island ideas. I’ll walk you through each of them and talk about some of the best kitchen island ideas.
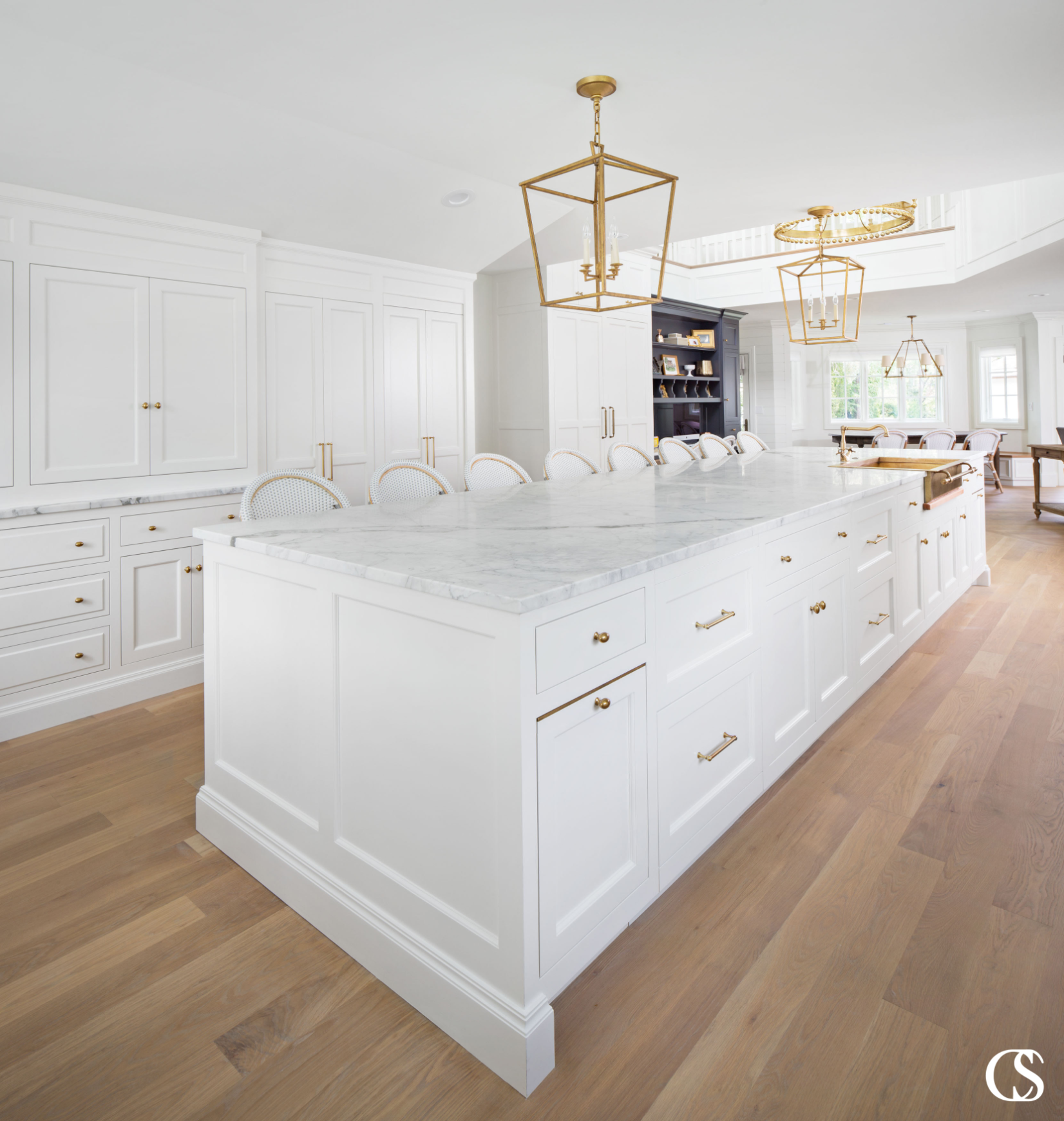
Are Kitchen Islands a Good Idea?
There are times when I’ve had to either encourage or discourage clients from putting in a kitchen island because of the way it would work in their home. Not all homes are well-suited for a large kitchen island size, or even a small kitchen island size for that matter. There are several things to think about before adding any type of island to your kitchen plans.
First, do you have space for a kitchen island? Adding an island may seem like a great way to increase counter space and storage, but when it comes down to it, you’ve got to have realistic square footage for the island and surrounding aisle space. A typical aisle width is 42-48 inches. At 42 inches wide, someone can load an open dishwasher and another person can walk by without any trouble. Smaller aisles can be used, but 36 inches is the minimum width for a kitchen aisle, and even this would feel cramped in a busy kitchen. On the other hand, an aisle that is over 60 inches might feel too wide and the counters could feel too far away from each other to be efficient. One thing I’ve learned is that people adapt well to the parameters they are given. In other words, if I had to choose between a 36” aisle with an island, or no island at all, I’d choose the island with tight aisles.
Some people argue that kitchen islands interrupt the workflow by creating a large obstacle in the middle of the space. If you’ve looked at multiple kitchen island ideas, you should be able to come up with a solution for your kitchen that contributes to a work triangle and actually enhances the typical workflow of your home. A work triangle consists of your three main kitchen work spaces, namely your oven, refrigerator, and sink. Ideally, these three areas of the kitchen will have some natural path movement between each other, and the best kitchen island ideas can improve the overall efficiency of your kitchen.
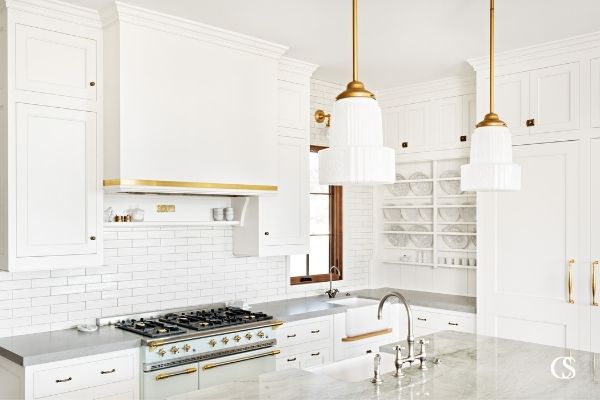
This kitchen style is best described as English Farmhouse. The flat hood above the stove has a brass trim detail along the bottom and includes corbels and a shelf below the hood for storage. The hardware is an English style and the material is unlacquered polished brass, which will patina over time to add to the character of the home. My real pride and joy in this kitchen is the custom dish rack that I crafted for this kitchen—I love that feature of this space.
PROJECT DETAILS
Island Paint: Duxbury Gray by Farrow & Ball
Cabinet Paint: Benjamin Moore in Swiss Coffee
Floors: Plain Sawn Oak (Pre-finished, engineered.)
Oven: Lacanche
Cabinetry Design: C.S. Cabinetry & Caitlin Creer Interiors
Interiors: Caitlin Creer Interiors
Once you’ve determined you have the space for a kitchen island, the next step is to make sure you have the budget for one. As mentioned previously, kitchen island ideas are innumerable, and the price ranges for these ideas are just as broad. Though they can add beauty and functionality to a kitchen space, kitchen islands do increase costs for cabinetry and countertops at the very least, so it’s important to find the best kitchen island ideas that also match your budget.
The great thing about any kitchen island is that it can be a fairly timeless fixture and an absolute workhorse. So if you’ve got the space and the budget to cover kitchen island costs, consider adding a kitchen island in your home to give your kitchen more storage, more workable counter space, and more functionality. Great kitchen island ideas only enhance the other good things you’ve got going for you in your kitchen.
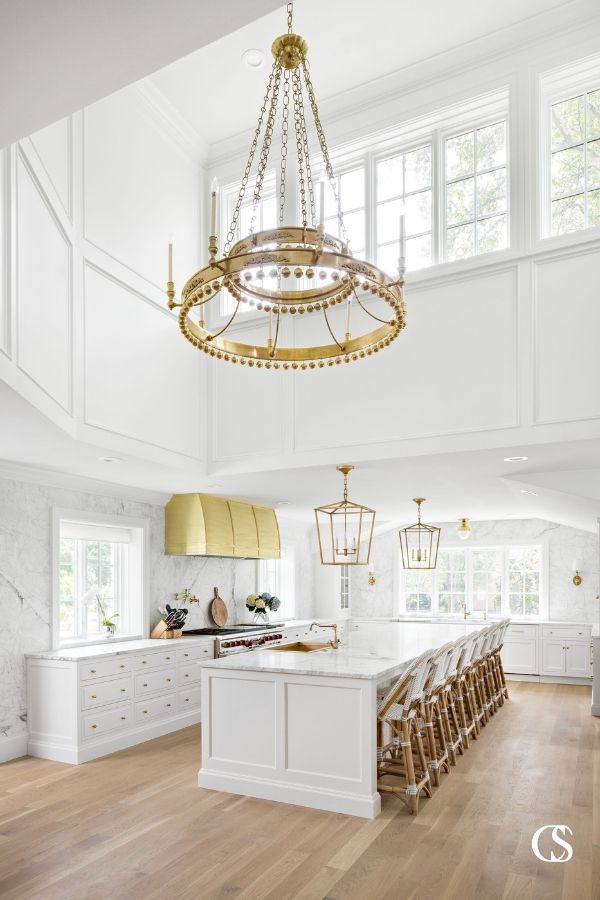
What Are The Benefits Of A Kitchen Island?
When you think of your dream kitchen, it’s likely the best kitchen island ideas floating around in your head are based on dreams of more work and storage space, both of which can certainly be accomplished by the right design in your space. But kitchen islands can serve several more purposes that you may not have considered.
Storage
Added storage is the most obvious reason to add a kitchen island, as some of the most effective storage in a kitchen can be made possible with one. The best kitchen island ideas can ease your storage pains by providing extra and specialized storage. I always tell people that if you’re going to forgo the aesthetics of the cabinetry in order to get a very specific, functional cabinet layout for your storage needs, the best place to do that is on the backside of an island where it is usually hidden from the main views of the kitchen.
Counterspace
This is another obvious reason to add an island. No matter your food prep style, I’m willing to bet that most people would love a little more counter space to work within their kitchen. An island can be a great, permanent solution to a pervasively frustrating problem.
Seating and Socializing
Now we’re getting into the added bonuses of a kitchen island that people don’t usually consider. Spending time in the kitchen should be about more than just preparing food and checking a menial task off a never-ending to-do list. If your kitchen island idea includes extra seating, you’ve unlocked one of the most powerful duties it can perform. Allowing space for family members and guests to interact at the island, and even study or snack while others work, is a great function of any well-designed kitchen island. Just remember to decide how many seats you need versus how many seats you want. If you start with what you absolutely need, it will allow for the best kitchen design without your seating dictating the whole layout of your kitchen. As a general rule, plan for about 24 inches per seat to comfortably accommodate an adult (you can squeeze kids into 18 inches).
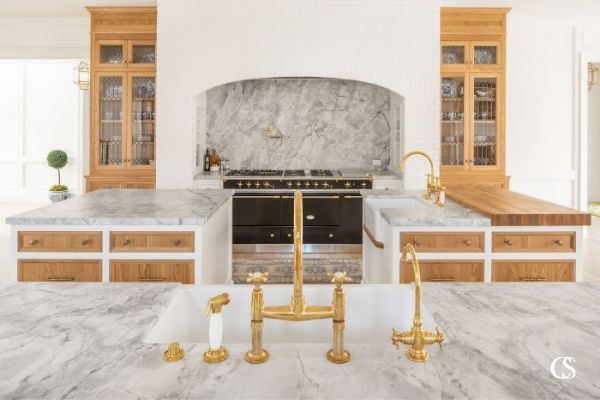
Additional Kitchen Amenities
If designed properly, a kitchen island can include additional amenities or serve to relocate your existing ones. Often, plumbing for a sink, ice maker, or dishwasher can be directed to a kitchen island. Those kinds of kitchen island ideas open up a whole new series of design and layout options for surrounding walls and cabinets.
Visual Impact and Lighting
A kitchen island can have a massive impact on the visuals of your space. But it’s more than just a beautiful centerpiece with a penchant for storage. It can also add unique flair and personality to your kitchen, and even serve as a space creator over which hard-working or decorative lighting can be installed—again increasing functionality and looking good doing it.
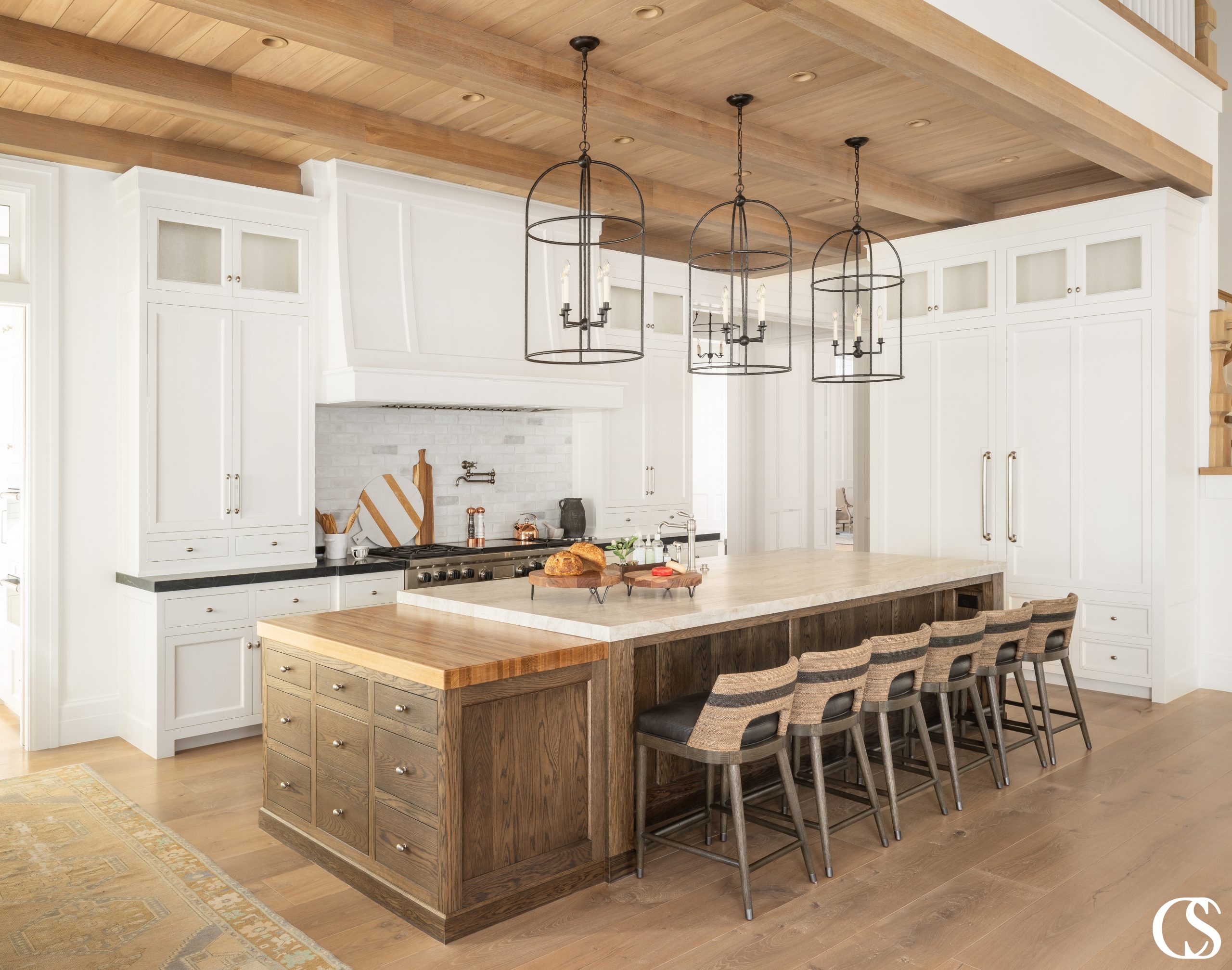
What Is The Best Size For a Kitchen Island?
Still concerned about the space issue? The best size for your kitchen island is going to vary from kitchen to kitchen, which is why custom cabinetry is always a great option. Custom cabinetry is customizable to your style and kitchen size, and can solve many problems that come up in a kitchen redesign or new build.
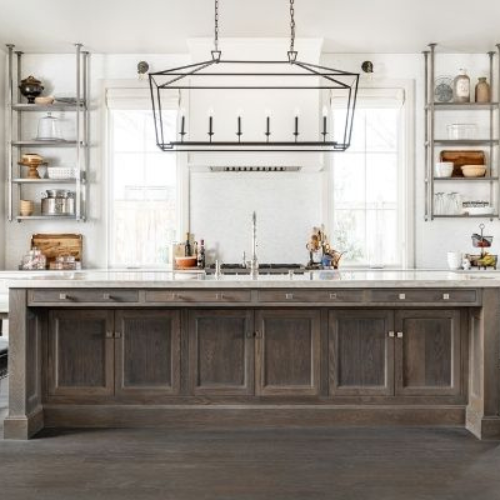
Large Kitchen Island vs Small Kitchen Island
Another thing to consider is the spatial practicality of the kitchen island. By this, I mean you might not want too small an island that serves little to no purpose, nor might you want something so overly large that you can’t reach from one side to the other without great effort. While not everyone will follow these guidelines for their own reasons, here are some dimensions for reference:
Large Kitchen Island
- Large kitchen island dimensions: 54-60” deep x 108+” long
- Recommended if you have a large space to fill
- Hard to reach the middle of islands larger than 54” deep
- Consider filling a large space with a double island (one for working and one for seating) to reduce costs and increase functionality
Small Kitchen Island
- Small kitchen island dimensions: 30-36” deep x 36-72” long
- Recommended if you have a small space to fill
- Allow for a minimum of a 36” isle between countertops (a 42-48” aisle is the goal)
- Adding a small island to a kitchen increases functionality, but can have the opposite effect if you don’t have enough space for it
Typical Kitchen Island
- Typical kitchen island dimensions: 42-48” deep x 72-108” long
- Offers many customization options to fit your kitchen needs
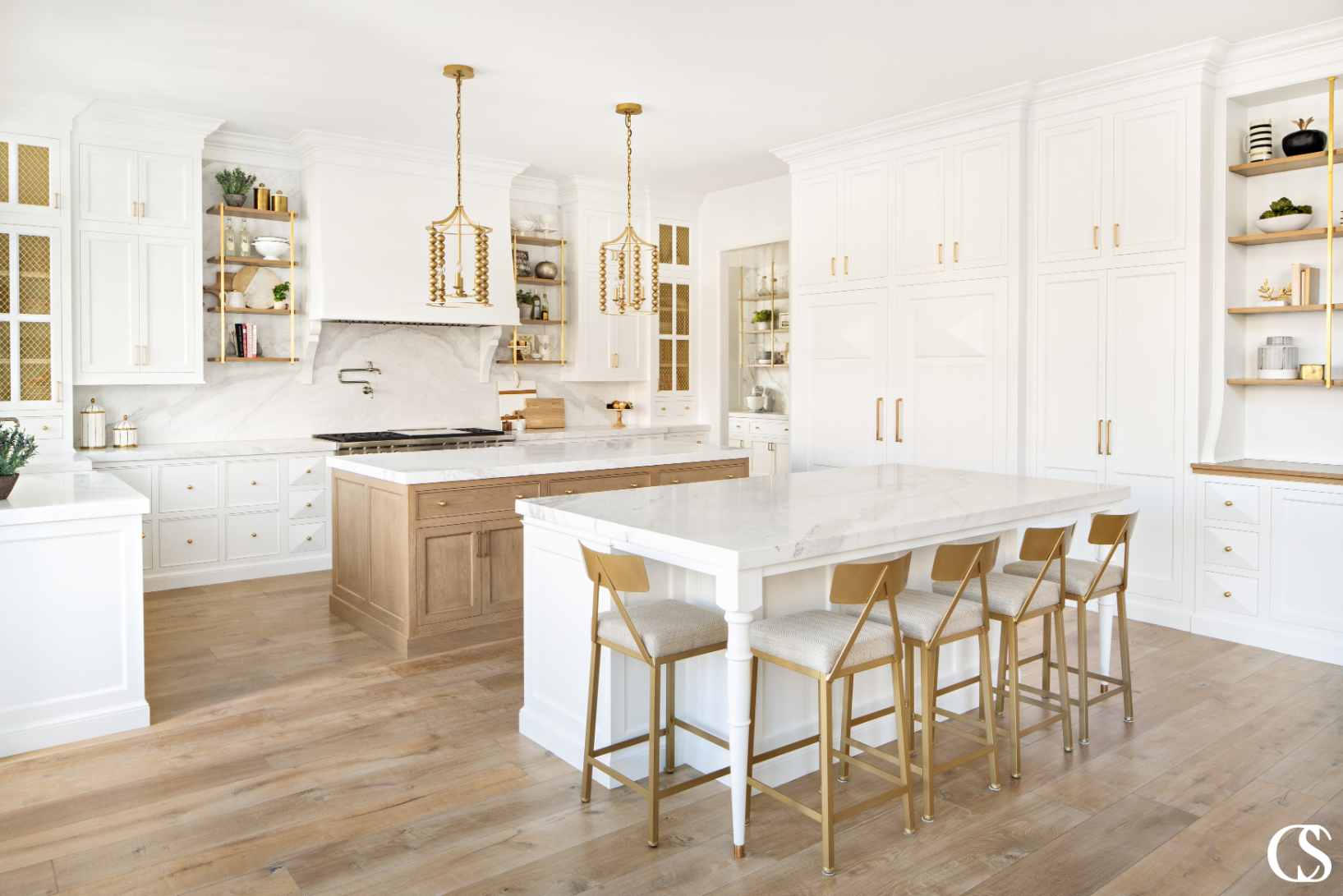
With two islands, custom lights and many carefully crafted cabinetry details this kitchen is designed to be a show-stopper. This design is a perfect blend of Modern French with turned legs on the seating island, pyramid shaped drawer fronts and fridge panels, wire mesh in the gridded cabinet door panels, brass touches, and the flared oven hood with corbels.
The open wood shelves with brass supports was a custom part of this kitchen design. This space includes two islands, one work island that includes drawers, cabinets, and no overhang, and one seating island.
This kitchen features a mix of countertop thicknesses—the countertop on the island is thicker than it is along the kitchen wall. Mixing your countertop thickness can add interest to the space and give an island a more substantial look in the room.
PROJECT DETAILS
Work Island Finish: Custom Stain on Plain Sawn White Oak
Cabinet + Seating Island Paint: Simply White by Benjamin Moore
Floors: Prefinished Engineered White Oak
Counter Tops: Quartz
Builder: Magleby Construction
Decor + Furnishings: Simons Design Studios
Sink vs No Sink In Your Kitchen Island
The topic of a kitchen island sink is widely debated. Should your island have a sink? That depends on what you will be using it for. I don’t recommend putting your main sink in your island. Kitchen sinks are usually the home of dirty or drying dishes and other clutter, so when possible, it’s nice to keep the sink on an outside wall. Many people also like to have their main kitchen sink facing a window, so they can enjoy a view while they take care of dishes.
That being said, placing a sink on an outside wall may not be an option. In that case, I recommend centering the main sink on the backside of your kitchen island. This offers you a view of the house and allows you to engage with people in the kitchen while working. If you do place your sink in the kitchen island, you’ll want to consider including your dishwasher in the island as well.
If your main sink is on a wall, but you’d like to include a smaller, prep sink in your island, it should be offset in one corner of the island. Again, you’ll want to consider your work triangle and how you work in your kitchen in order to find the best place for it.
Kitchen Island Portfolio
If you’re looking for more kitchen island inspiration, take a look at the Kitchen Island Portfolio page. That’s where you can find some of my favorite kitchen island designs, and gain some inspiration for your next project.
FOLLOW ME ON INSTAGRAM to see more of my design projects—kitchens, bathrooms, built-ins, and furniture—along with behind the scenes updates and giveaways.
Looking for help with your custom cabinetry and layout design? We are based along the Wasatch Front in Utah, but no matter where you are in the United States, we can help you design and install the kitchen island of your dreams. You can contact us here.

