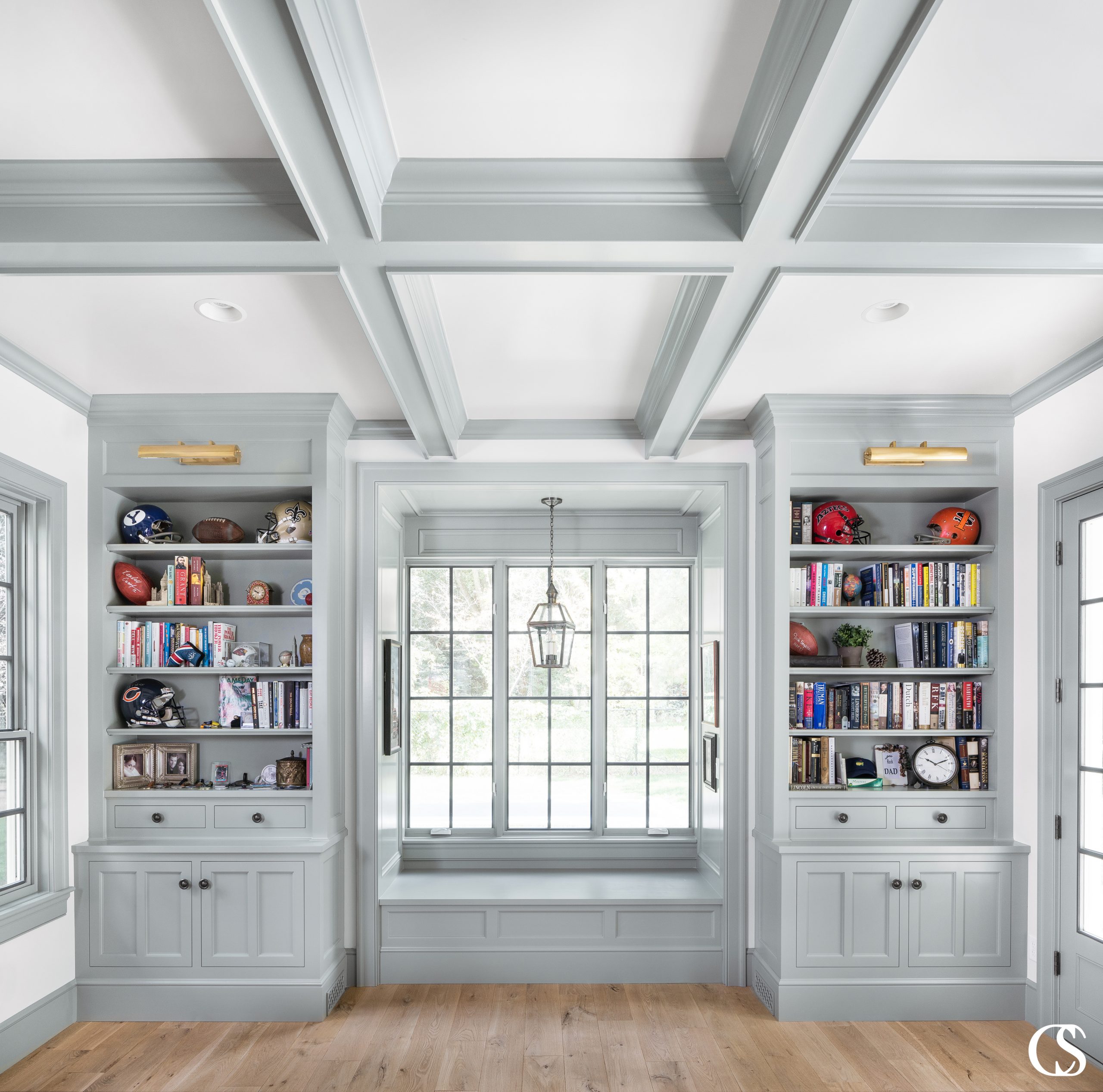It’s our job as expert cabinet designers and builders to ensure that any project’s built-in cabinetry will utilize the available space to enhance the home’s functionality and aesthetics. Every single piece is designed and created for your specific needs and style. So when a homeowner has their own cabinetry and design ideas, it’s exciting to actualize those ideas in the best way possible. For example, take The Colonial home project. The homeowner wanted a very classically-driven, Colonial-era, Pennsylvania Dutch look. We were able to fully deliver on those themes with unique, built-in cabinetry pieces that brought the overall vision to life through the cabinetry’s intrinsic character and value.
Kitchen Design At The Colonial
The combination of black metal, white paint, and rustic wood is a beautifully traditional Colonial look that drives the visual aesthetic in this custom kitchen design. The simple and monochromatic drawer pulls simultaneously blend in and stand out as a unique characteristic in a modern home, while also maintaining their English roots. Pairing that sleek white aesthetic with a more worn-looking wood floor was a great way to ground the entire space and complements the surrounding beauty of the Wasatch Front.
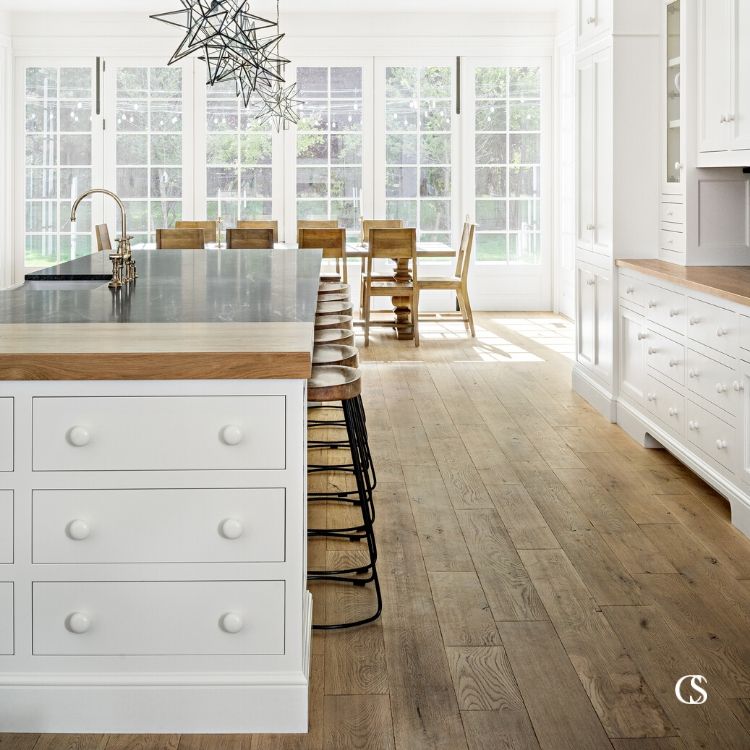
Designer: Christopher Scott Cabinetry
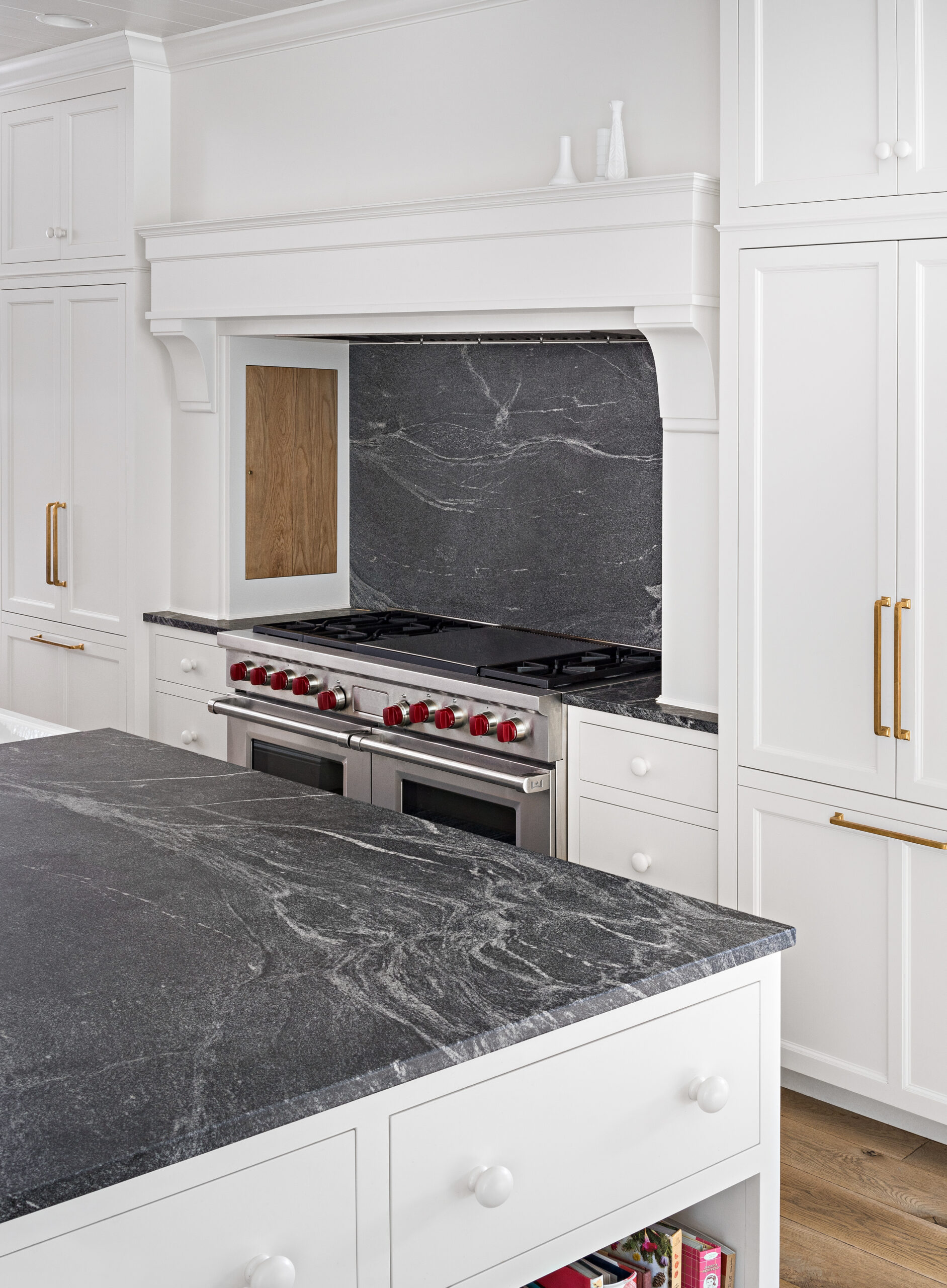
Designer: Christopher Scott Cabinetry
This dynamic kitchen design is highlighted with bold black soapstone countertops and backsplash, as well as complementary brass hardware on the integrated refrigerator and freezer cabinetry for added durability. Add to all that the variety of cabinet drawer and door faces, the convenient kitchen island design storage space, and the “hidden” range hood cabinet for tucking away cooking oils and spices, and it’s clear that these kitchen design ideas are anything but bland.
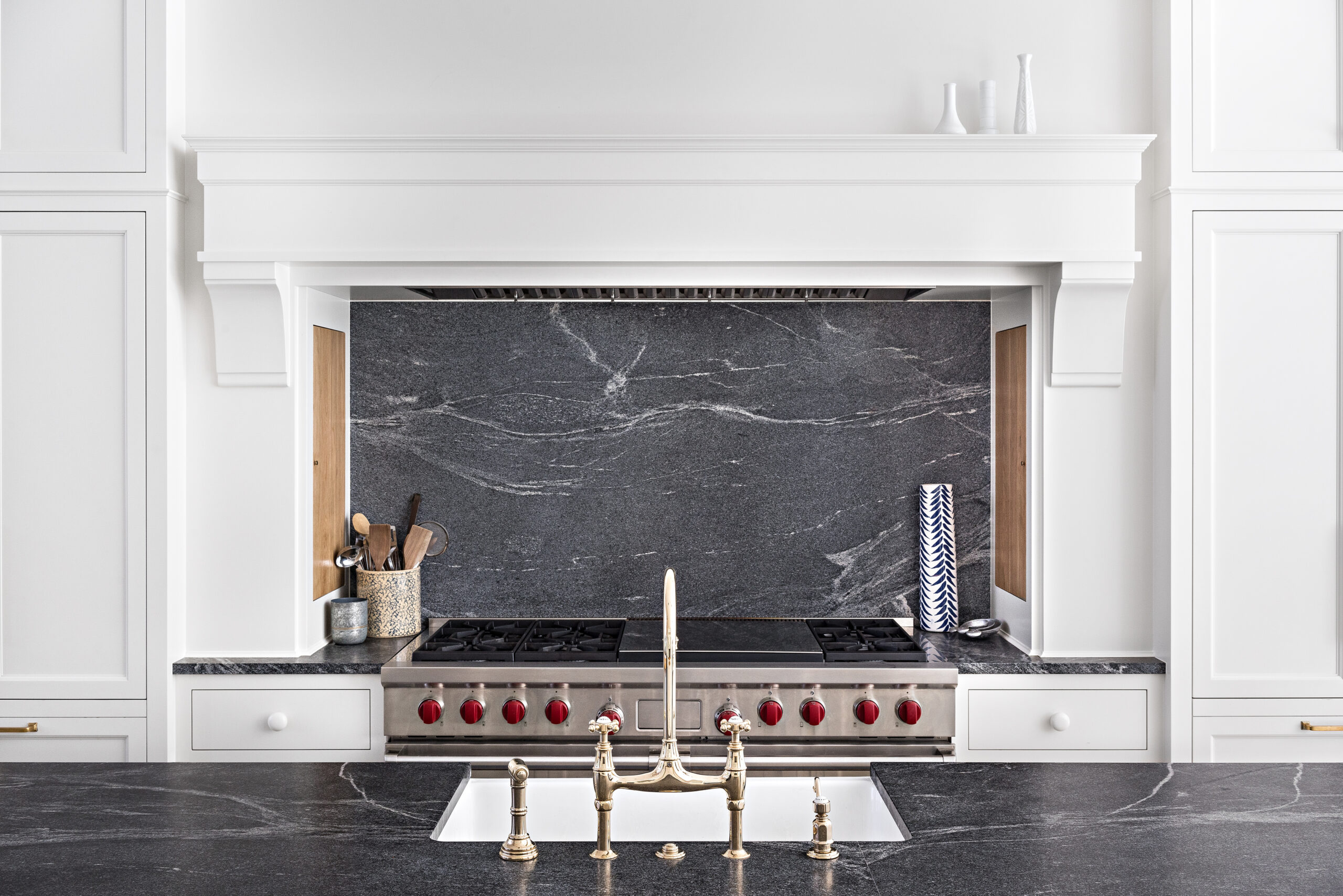
Designer: Christopher Scott Cabinetry
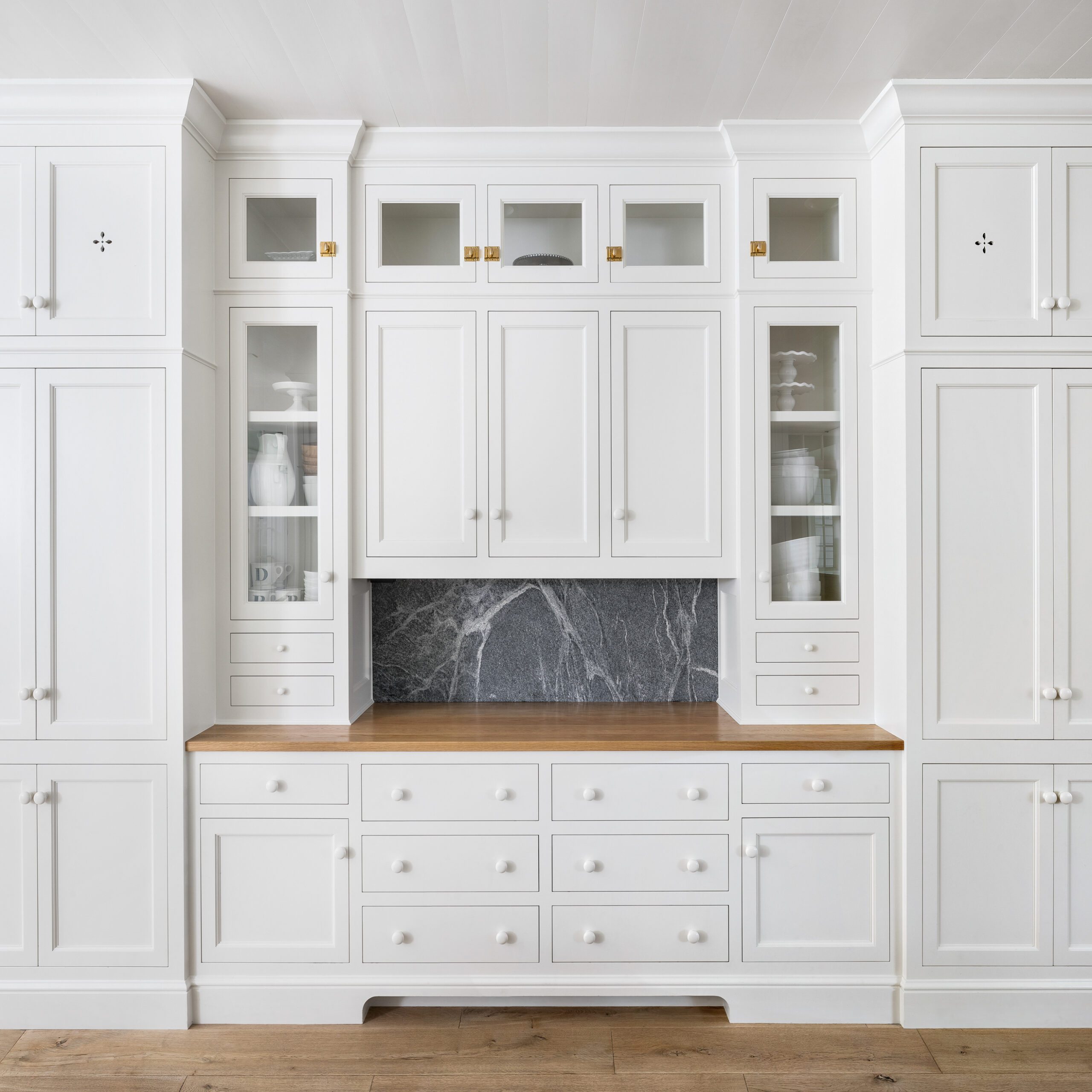
Designer: Christopher Scott Cabinetry
This side of the kitchen reveals a stunning wall of built-in cabinetry, complete with four different door and drawer front designs. When designing a piece of custom cabinetry like this, we want to engage the eye without overwhelming it. So the Shaker, flat-front, glass, and custom floral cutout options are all implemented to add interest, offer the homeowner some display space for pretty kitchen items or memorabilia, and are also broken up with the soapstone backsplash and wood countertop. And while the entire piece hearkens back to that Colonial aesthetic, the glass, brass, and soapstone help to modernize the overall look.
Bathroom Design At The Colonial
Sometimes the best bathroom design ideas are simple ones. This custom master bathroom doesn’t have all the bells and whistles that some modern bathroom designs might employ, but it’s incredibly effective in its effortless elegance. The soft color palette is relaxing and very bathroom-friendly, giving off that clean but customized spa experience feel. And because custom cabinetry for the bathroom should always serve the family it’s designed for, we’ve created plenty of storage space and employed modestly upgraded hardware as the finishing touch on the Blue Gray (by Farrow & Ball) painted cabinets—which yes, can definitely lean green in the right space. All of these thoughtful cabinetry touches in this Salt Lake home are elegant and practical.
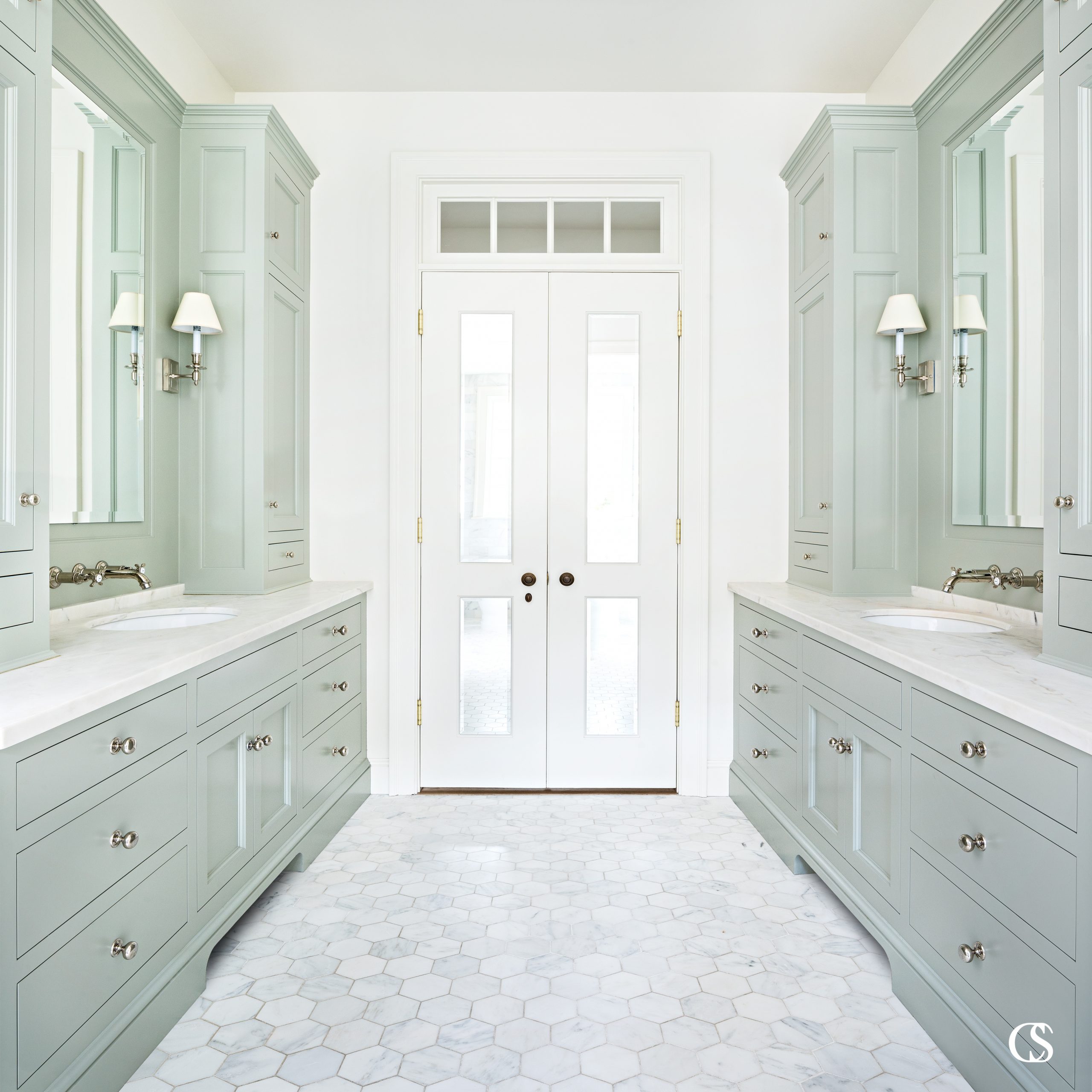
Designer: Christopher Scott Cabinetry
As for the kids’ bathroom, the homeowners jumped at the change to go slightly more bold while staying true to the Colonial mood. The traditional bathroom cabinets utilize the painted monochrome pull style but were updated with the vented slat door in the center and one of our favorite blue paint colors—the deep shade of Hague Blue by Farrow & Ball—for additional visual interest. As for storage, we created the built-in window seat with its easy-lift lid for keeping extra towels and toilet paper handy at all times.
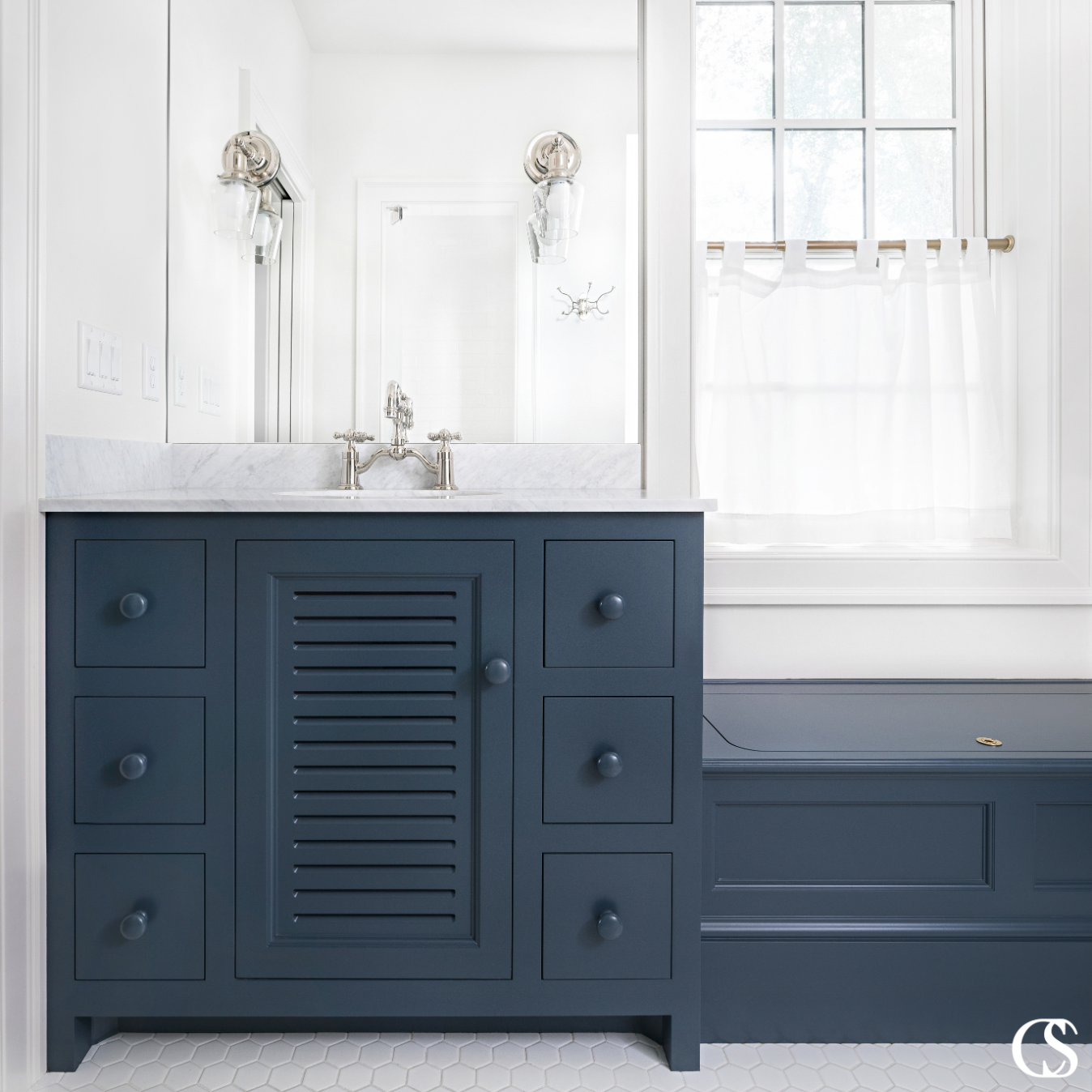
Designer: Christopher Scott Cabinetry
Built-In Design At The Colonial
The built-in cabinetry in The Colonial’s office space is a design favorite for a few reasons. Yes, it’s traditional and follows the aesthetic precepts of Colonial design, but the details make it entirely unique. Here we strayed from the monochromatic hardware (but these beauties would also work well!), using black to pop off the Cobblestone Path by Benjamin Moore paint, and we added the inset drawers above the storage cabinets to break up the basic built-in bookshelf and hutch design you might expect. Not only are they a special detail, they also provide an unbelievable amount of tucked-away space for things that could otherwise clutter up an at-home office.
TRENDING: Our Custom Cabinetry Journey with Tan France
The custom window seat between the built-in cabinets and the coordinating ceiling beams tie the room together for a perfectly cohesive interior design. While the built-in cabinetry in the office is certainly a beautiful feature for the adults in the home, the window seat and extra storage invite the younger family members to gather. This is especially important in Utah where family is a huge consideration in home design.

Designer: Christopher Scott Cabinetry
In the laundry room, you’ll find another one of our favorite green paint colors (Green Blue by Farrow & Ball) working to make the space more sanctuary than dreaded chore central. The custom laundry room cabinet is updated from basic to beautiful with both Shaker and flat-front inset cabinet doors, bright white hardware and tile backsplash, a stained wood drip edge, and a hanging rod for drying clothes, yes, the old-fashioned way. The left lower cabinet offers plenty of storage while a secret trash pullout masquerading as drawers on the right. And while a pretty, clean look like this can do wonders on its own, the homeowner decided to pair it with custom-painted concrete tiles from England that really give the room a boost in personalized style.
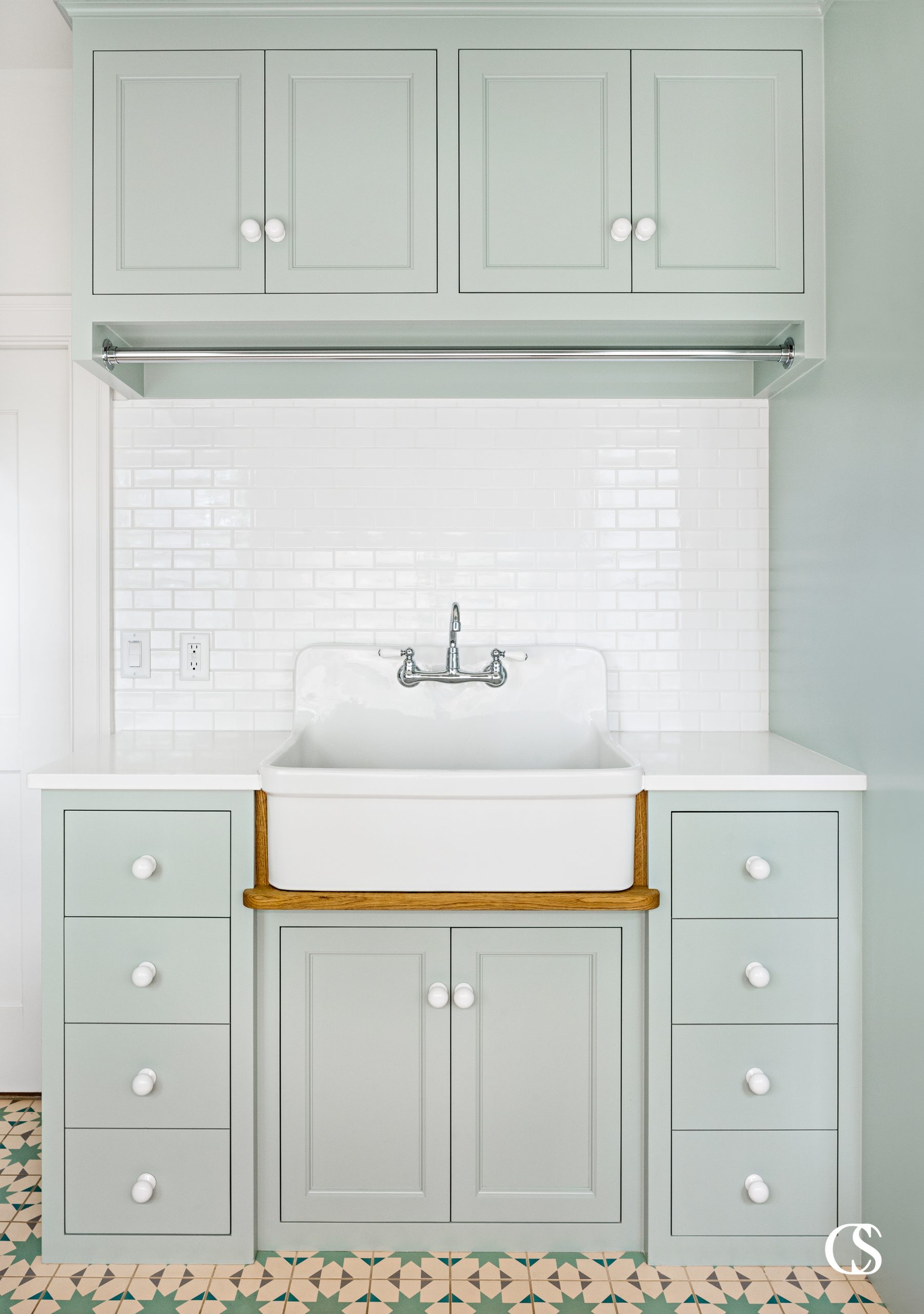
Designer: Christopher Scott Cabinetry
Moving into The Colonial’s multi-purpose butler’s pantry-homework- craft room, you’ll see a third green shade by Farrow & Ball—French Gray. Located between the kitchen and mudroom, it is the perfect place for the kids to study after school or for the family to get creative together, while keeping a little bit of the messier side of life out of the more guest-ready areas of the house.
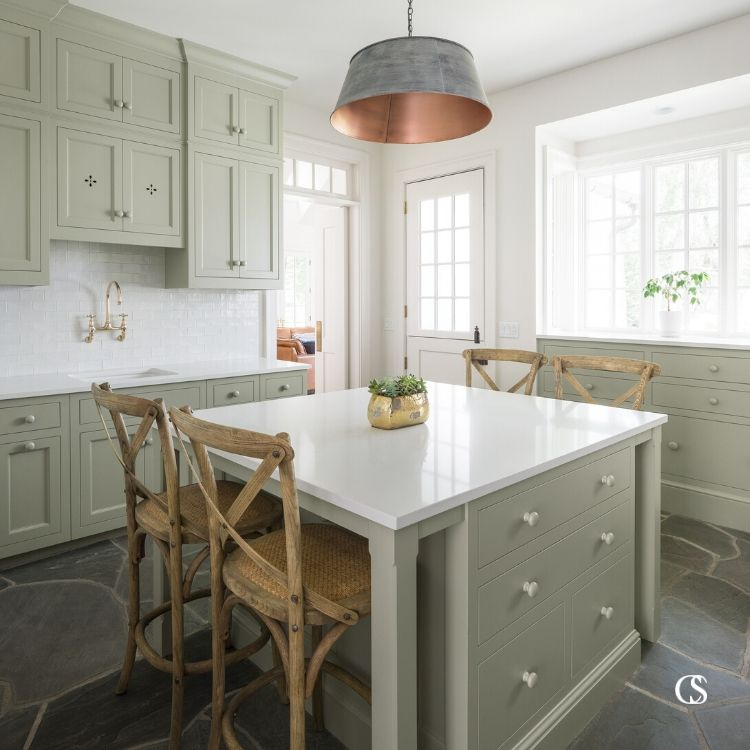
Designer: Christopher Scott Cabinetry
You see borrowed concepts from the kitchen cabinets played out here in the custom island design as well as the upper and lower storage cabinetry around the room—all perfect for disguising messy crafting and wrapping supplies, gardening tools, and even extra serving dishes. This time, however, the look takes on a more cottage feel as the durable flagstone flooring is carried through from the mudroom, making it an even more versatile and utilitarian space.
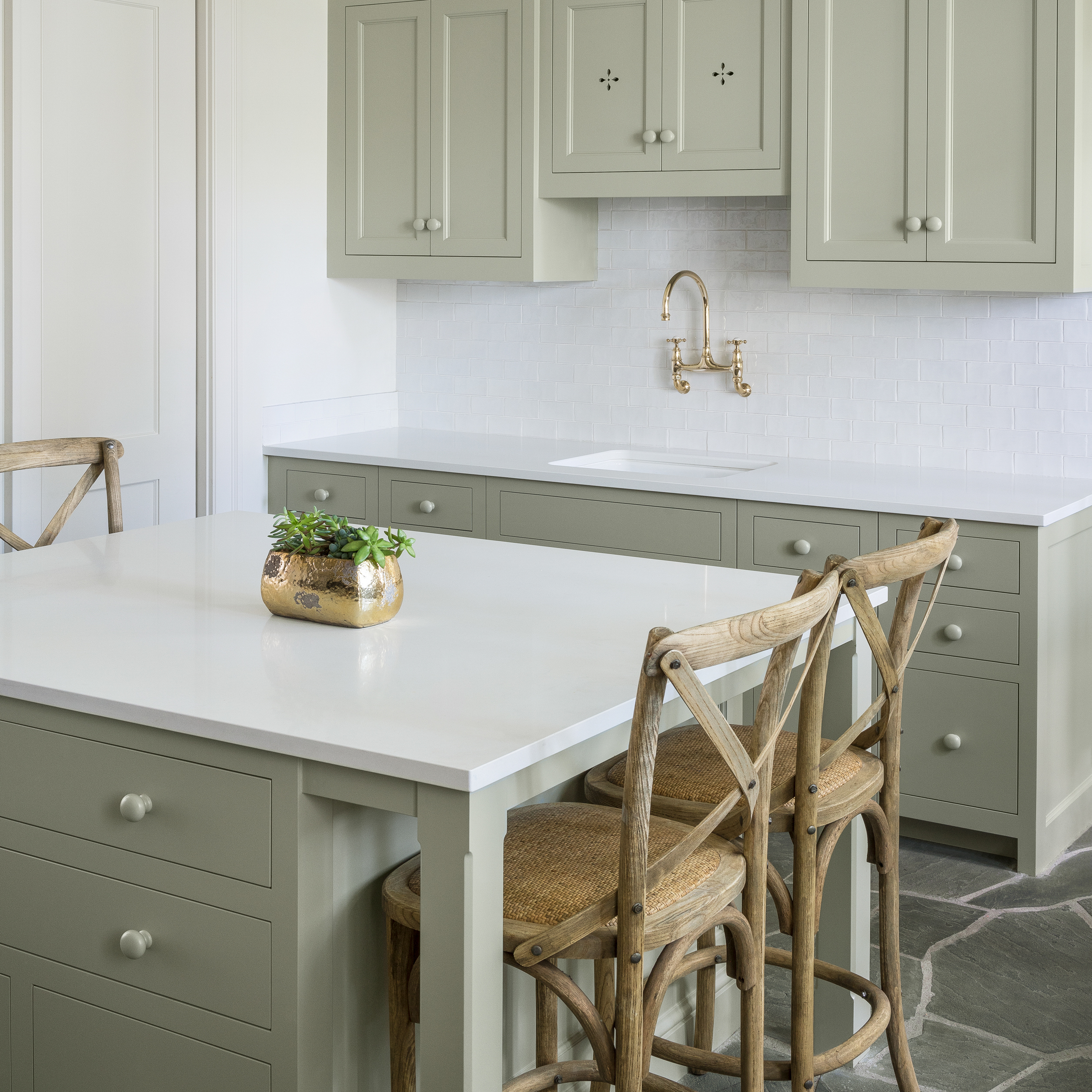
Designer: Christopher Scott Cabinetry
Entryway Design At The Colonial
The custom entryway and mudroom in The Colonial home sets the stage for anyone coming in from the garage. And while it gives a great preview of the design threads you’ll see throughout the home, it isn’t just for show. The individual lockers—complete with a pretty ventilation pattern—are perfect for family organization and storage, while the built-in bench is great for taking off shoes before entering the main part of the house. These thoughtful features are perfect for Utah homes where big family gatherings are common.
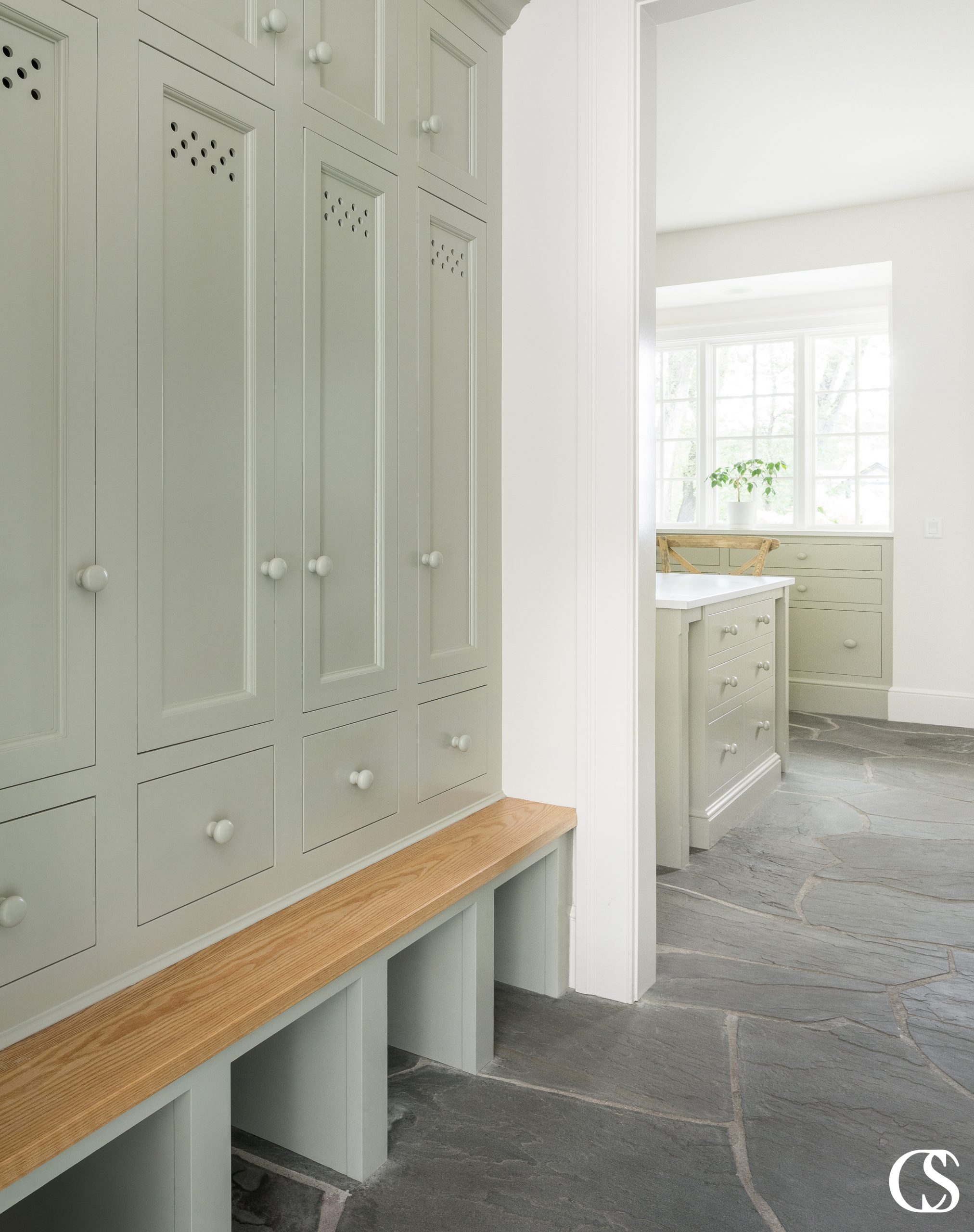
Designer: Christopher Scott Cabinetry
The Colonial home was a really fun project. We love making your spaces beautiful and functional. No matter what your cabinetry and design ideas are, Christopher Scott Cabinetry can make your vision come to life.
Follow us on Instagram, and hop over to our online portfolios for more inspiration and behind-the-scenes sneak peeks of our custom home cabinetry! Or if you’re in the market for high-quality, reasonably priced elegant hardware that can elevate any living space, see our knob and pull collections at Tradition Hardware.
Christopher Scott: Utah’s Premier Cabinetry And Design Company
No matter where you live in Utah, along the Wasatch Front and beyond, Christopher Scott Cabinetry would love to be your choice for custom cabinetry. Regardless of your project, whether it’s a new build like the stunning Colonial or you are remodeling your master bathroom, leave your project in the expert hands of our team. From your initial design to the final installation, every detail is meticulously managed, ensuring an absolutely gorgeous finish. Contact us today to find out how we can make your vision come to life.

